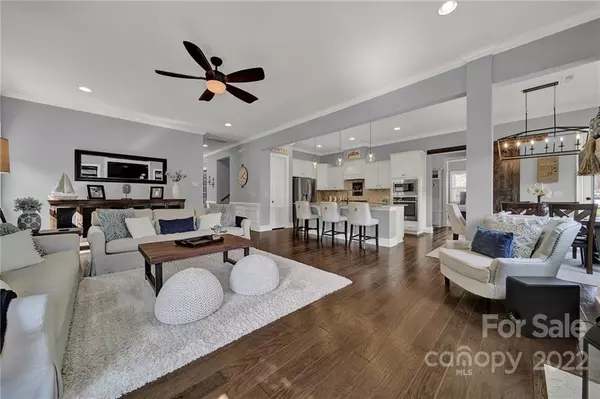$808,000
$830,000
2.7%For more information regarding the value of a property, please contact us for a free consultation.
1533 Afton WAY Fort Mill, SC 29708
6 Beds
4 Baths
3,793 SqFt
Key Details
Sold Price $808,000
Property Type Single Family Home
Sub Type Single Family Residence
Listing Status Sold
Purchase Type For Sale
Square Footage 3,793 sqft
Price per Sqft $213
Subdivision Brayden
MLS Listing ID 3899137
Sold Date 10/28/22
Style Transitional
Bedrooms 6
Full Baths 4
Construction Status Completed
HOA Fees $52
HOA Y/N 1
Abv Grd Liv Area 3,793
Year Built 2017
Lot Size 8,712 Sqft
Acres 0.2
Property Description
Prepared to be wowed! Shows like a model built in 2017. Gourmet kitchen with granite island, 5 burner gas cook top, double oven, stainless appliances, upgraded pantry, open dining leading to screening porch. The main floor offers office with french doors, private guest suite, dining room w/ built in cabinets, welcoming great room to entertain w/ ship-lap surrounding the fireplace, and a 3 car garage w/ epoxy floors and tons if storage. The Hörmann garage doors are truly amazing, insulated, quiet, w/ built in camera, and WIFI. Upstairs you will find the owners suite, three additional bedrooms one w/ full bath attached, a huge bonus room that could be the 6th bedroom w/ large walk-in closet. The owner’s suite features a huge custom walk-in closet with pocket doors, and two additional closets, walk-in tile shower and large soaking tub. This home is 90% brick! Community offers club house, pool, 2 play grounds, 2 ponds, walking trail, and walkable to the new Brayden Village. Welcome home!
Location
State SC
County York
Zoning R
Rooms
Main Level Bedrooms 1
Interior
Interior Features Cable Prewire, Drop Zone, Kitchen Island, Open Floorplan, Pantry, Tray Ceiling(s), Walk-In Closet(s), Walk-In Pantry
Heating Natural Gas, Zoned
Cooling Ceiling Fan(s), Zoned
Flooring Carpet, Hardwood, Tile
Fireplaces Type Gas Log, Gas Vented, Living Room
Fireplace true
Appliance Convection Oven, Dishwasher, Disposal, Double Oven, Electric Water Heater, ENERGY STAR Qualified Light Fixtures, Exhaust Fan, Exhaust Hood, Gas Cooktop, Gas Oven, Gas Range, Microwave, Plumbed For Ice Maker, Refrigerator, Wall Oven
Exterior
Garage Spaces 3.0
Community Features Clubhouse, Outdoor Pool, Picnic Area, Playground, Pond, Recreation Area, Sidewalks, Street Lights, Walking Trails
Utilities Available Gas
Roof Type Shingle
Garage true
Building
Lot Description Level
Foundation Slab
Sewer County Sewer
Water County Water
Architectural Style Transitional
Level or Stories Two
Structure Type Brick Partial, Hardboard Siding, Stone Veneer
New Construction false
Construction Status Completed
Schools
Elementary Schools Gold Hill
Middle Schools Pleasant Knoll
High Schools Fort Mill
Others
HOA Name Kuester
Restrictions Architectural Review
Acceptable Financing Cash, Conventional, VA Loan
Listing Terms Cash, Conventional, VA Loan
Special Listing Condition None
Read Less
Want to know what your home might be worth? Contact us for a FREE valuation!

Our team is ready to help you sell your home for the highest possible price ASAP
© 2024 Listings courtesy of Canopy MLS as distributed by MLS GRID. All Rights Reserved.
Bought with Drew Choate • Keller Williams Connected








