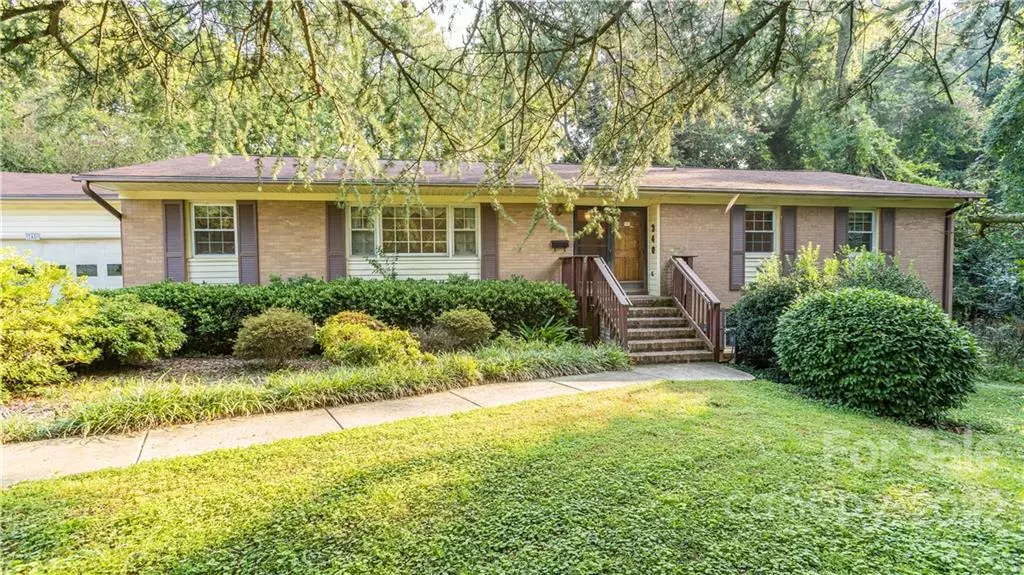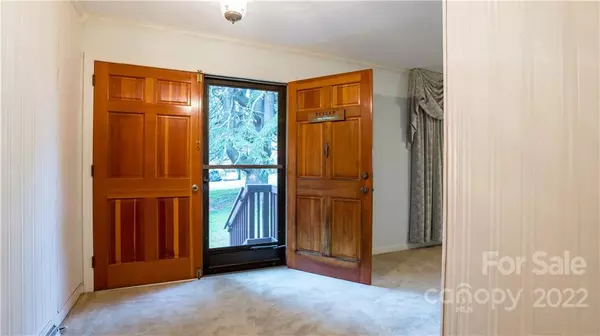$330,000
$350,000
5.7%For more information regarding the value of a property, please contact us for a free consultation.
340 Club DR Gastonia, NC 28054
3 Beds
2 Baths
1,771 SqFt
Key Details
Sold Price $330,000
Property Type Single Family Home
Sub Type Single Family Residence
Listing Status Sold
Purchase Type For Sale
Square Footage 1,771 sqft
Price per Sqft $186
Subdivision Gardner Park
MLS Listing ID 3905370
Sold Date 10/28/22
Style Ranch
Bedrooms 3
Full Baths 2
Abv Grd Liv Area 1,771
Year Built 1964
Lot Size 0.750 Acres
Acres 0.75
Property Description
Charming brick home in Gardner Park awaits your updates! Huge kitchen with dining area/additional family space, along with another more formal dining room off the living room. Beautiful deck off the kitchen is a great place for morning coffee or evening chats overlooking the private backyard. The 1771 sq ft basement is heated and cooled; however, due to hallway ceiling height being less than 7', the basement sq footage must be considered as "Additional Sq Footage." Seller used rooms in basement for bedrooms and rec room/office/sewing room. Built-in bookshelves in rec room. Upstairs fireplace has not been used; Craft Stove woodstove insert in basement was enjoyed years ago by seller. There's also a dedicated workshop! Newer windows, Rheem water heater (2014)and HVAC (2018) add to the appeal of this much-loved home. 340 Club Drive is move-in ready--updates may be made while living there. Sold as is, no repairs to be made by seller.
Location
State NC
County Gaston
Zoning RES
Rooms
Basement Basement, Basement Shop, Interior Entry
Main Level Bedrooms 3
Interior
Interior Features Attic Stairs Pulldown, Built-in Features
Heating Central, Forced Air, Natural Gas
Cooling Attic Fan, Ceiling Fan(s)
Flooring Carpet, Concrete, Vinyl, Wood
Fireplaces Type Recreation Room, Wood Burning Stove
Fireplace true
Appliance Dishwasher, Electric Cooktop, Exhaust Hood, Gas Water Heater, Plumbed For Ice Maker, Wall Oven
Laundry Laundry Closet, Main Level
Exterior
Garage Spaces 2.0
Street Surface Concrete, Paved
Porch Deck, Patio, Rear Porch
Garage true
Building
Lot Description Flood Fringe Area, Level
Sewer Public Sewer
Water City
Architectural Style Ranch
Level or Stories One
Structure Type Brick Full
New Construction false
Schools
Elementary Schools Gardner Park
Middle Schools Grier
High Schools Ashbrook
Others
Restrictions No Representation
Acceptable Financing Cash, Conventional
Listing Terms Cash, Conventional
Special Listing Condition None
Read Less
Want to know what your home might be worth? Contact us for a FREE valuation!

Our team is ready to help you sell your home for the highest possible price ASAP
© 2025 Listings courtesy of Canopy MLS as distributed by MLS GRID. All Rights Reserved.
Bought with Jessica Pendergraft • Premier South







