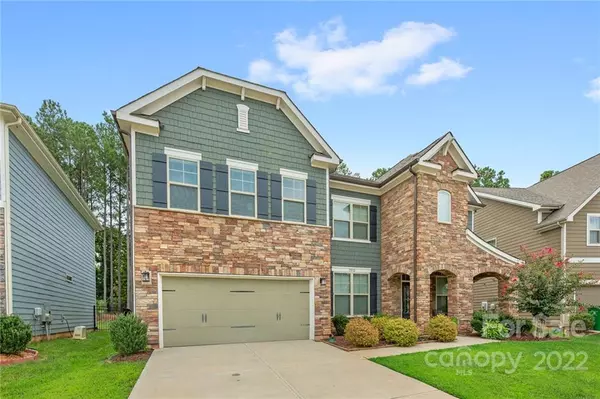$737,000
$760,000
3.0%For more information regarding the value of a property, please contact us for a free consultation.
15032 Sapphire Hill LN Charlotte, NC 28277
5 Beds
4 Baths
4,135 SqFt
Key Details
Sold Price $737,000
Property Type Single Family Home
Sub Type Single Family Residence
Listing Status Sold
Purchase Type For Sale
Square Footage 4,135 sqft
Price per Sqft $178
Subdivision Marvin Chase
MLS Listing ID 3897584
Sold Date 10/21/22
Style Arts and Crafts
Bedrooms 5
Full Baths 4
Construction Status Completed
HOA Fees $120/qua
HOA Y/N 1
Abv Grd Liv Area 4,135
Year Built 2019
Lot Size 8,712 Sqft
Acres 0.2
Property Sub-Type Single Family Residence
Property Description
This beautiful almost new home is designed with the Luxury Homeowner in mind. This home features a vast open design with a Gourmet Kitchen and Huge Island. There is a flex room on the first floor, perfect for either an office or guest suite depending on your family's needs. Upstairs this home has a Princess suite, along with two bedrooms sharing a Jack and Jill bathroom. The Owners' Suite is huge and features a sitting room and luxury bath. The Owners' walk in closet will take your breath away.
Measurements by professional showed it was 4125 SF, larger then we originally thought!
Location
State NC
County Mecklenburg
Zoning R3
Interior
Interior Features Kitchen Island, Open Floorplan, Walk-In Pantry
Heating Central, ENERGY STAR Qualified Equipment, Forced Air, Natural Gas, Zoned
Cooling Ceiling Fan(s), Zoned
Flooring Carpet, Hardwood, Tile
Fireplaces Type Gas Log, Great Room
Appliance Convection Oven, Double Oven, Electric Water Heater, Exhaust Hood, Gas Cooktop
Laundry Upper Level
Exterior
Garage Spaces 2.0
Utilities Available Gas
Street Surface Concrete
Garage true
Building
Lot Description Level
Foundation Slab
Sewer Public Sewer
Water City
Architectural Style Arts and Crafts
Level or Stories Two
Structure Type Fiber Cement, Stone
New Construction false
Construction Status Completed
Schools
Elementary Schools Elon Park
Middle Schools Community House
High Schools Ardrey Kell
Others
HOA Name Marvin Chase Homeowner's Association Inc
Acceptable Financing Cash, Conventional, FHA, VA Loan
Listing Terms Cash, Conventional, FHA, VA Loan
Special Listing Condition None
Read Less
Want to know what your home might be worth? Contact us for a FREE valuation!

Our team is ready to help you sell your home for the highest possible price ASAP
© 2025 Listings courtesy of Canopy MLS as distributed by MLS GRID. All Rights Reserved.
Bought with Radhika Cherukuri • NorthGroup Real Estate, Inc.







