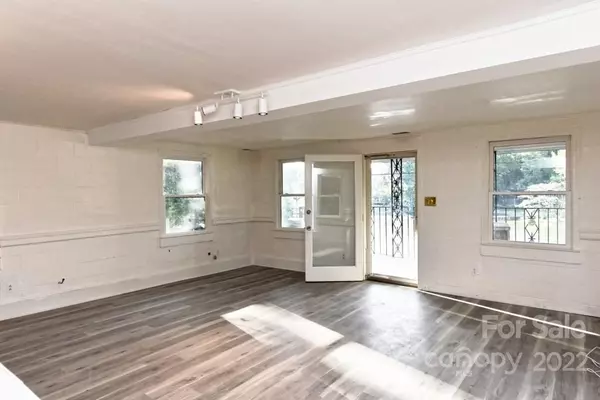$675,000
$695,000
2.9%For more information regarding the value of a property, please contact us for a free consultation.
4734 Little Creek DR Denver, NC 28037
3 Beds
2 Baths
1,302 SqFt
Key Details
Sold Price $675,000
Property Type Single Family Home
Sub Type Single Family Residence
Listing Status Sold
Purchase Type For Sale
Square Footage 1,302 sqft
Price per Sqft $518
Subdivision Unknown
MLS Listing ID 3907680
Sold Date 10/20/22
Style Cottage
Bedrooms 3
Full Baths 1
Half Baths 1
Abv Grd Liv Area 651
Year Built 1967
Lot Size 0.950 Acres
Acres 0.95
Lot Dimensions 200x 162x230x278
Property Description
You want the lake, the views, the right location, well here it is! This cottage is just perfect for those looking for a gateway to Lake Living! You are getting fantastic water & views. The lot is almost an acre, nestled among beautiful homes, just waiting for you to add your custom touches. The upper level has 3 bedrooms, laundry, and a bath. You can reconfigure the layout to suit your needs. There is a balcony across the entire rear of the home on this level and the lower level. The main living area features a wide open space, currently a galley kitchen, 1/2 bath, and a living room. Let your imagination run wild and make this your home. The lot is delightful, with towering trees casting shade on you all summer long, flower beds, lots of parking, & two accessory buildings to house all the extras. You are just off the main channel, so that lessens the wear & tear on your dock. Convenient to HWY 16 for commuting, Denver, Sherrills Ford & Moorseville for shopping & dining.
Location
State NC
County Lincoln
Zoning R-SF
Body of Water Lake Norman
Rooms
Basement Basement, Finished
Main Level Bedrooms 3
Interior
Interior Features Breakfast Bar, Kitchen Island
Heating Heat Pump
Cooling Ceiling Fan(s), Heat Pump
Flooring Vinyl
Fireplace false
Appliance Electric Range, Electric Water Heater
Exterior
Waterfront Description Dock, Pier
View Water, Year Round
Roof Type Composition
Parking Type Driveway
Building
Lot Description Wooded, Waterfront
Sewer Septic Installed
Water Well
Architectural Style Cottage
Level or Stories One
Structure Type Concrete Block, Vinyl
New Construction false
Schools
Elementary Schools Rock Springs
Middle Schools North Lincoln
High Schools North Lincoln
Others
Restrictions Deed,Other - See Remarks,Use
Acceptable Financing Cash, Conventional
Listing Terms Cash, Conventional
Special Listing Condition None
Read Less
Want to know what your home might be worth? Contact us for a FREE valuation!

Our team is ready to help you sell your home for the highest possible price ASAP
© 2024 Listings courtesy of Canopy MLS as distributed by MLS GRID. All Rights Reserved.
Bought with Brandy Byers • COMPASS Southpark








