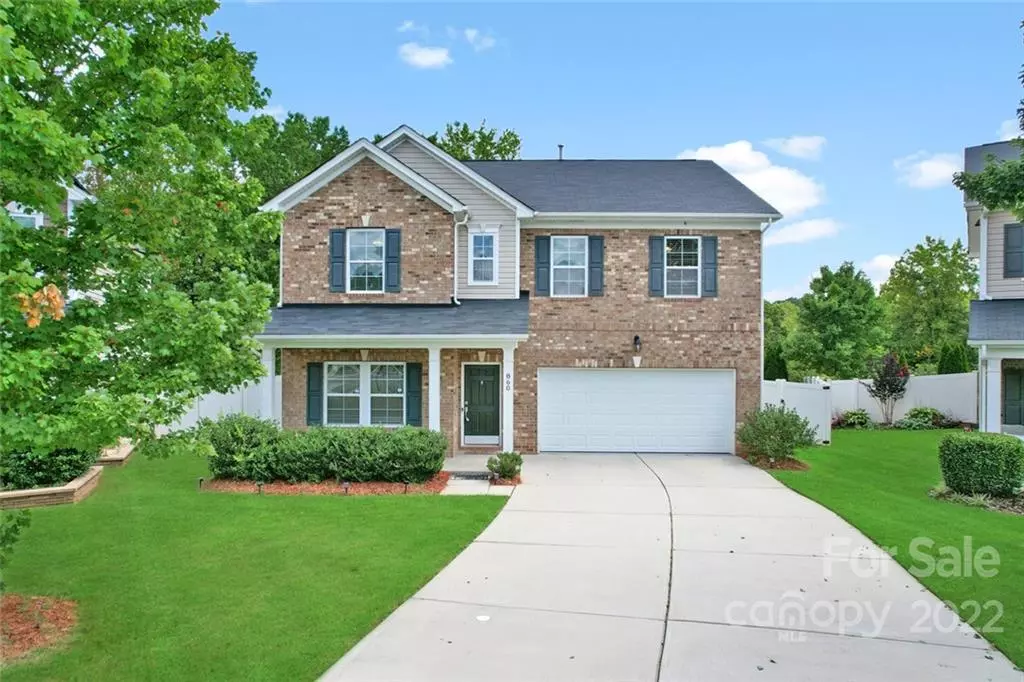$460,000
$465,000
1.1%For more information regarding the value of a property, please contact us for a free consultation.
860 Watling ST Fort Mill, SC 29715
4 Beds
3 Baths
2,471 SqFt
Key Details
Sold Price $460,000
Property Type Single Family Home
Sub Type Single Family Residence
Listing Status Sold
Purchase Type For Sale
Square Footage 2,471 sqft
Price per Sqft $186
Subdivision Bexley
MLS Listing ID 3901055
Sold Date 10/19/22
Style Traditional
Bedrooms 4
Full Baths 2
Half Baths 1
HOA Fees $56/qua
HOA Y/N 1
Abv Grd Liv Area 2,471
Year Built 2014
Lot Size 0.300 Acres
Acres 0.3
Property Description
This lovely Fort Mill home sits in a quiet, friendly cul-de-sac -perfect for your family's next chapter! Walking in, you are greeted by wood flooring and multiple windows allowing sunlight to pour through this open floor plan. The room to the left of the front door could serve as a formal dining room or simply be an additional sitting room for family & friends. Chefs will adore the kitchen, offering wood cabinetry, SS appliances, granite countertops and a roomy pantry. The living room, with gas fireplace, is ideal for entertaining. The master bedroom is roomy with multiple windows & wood flooring. A master bath provides dual vanities, a garden tub, separate shower & a large WIC. The 2nd floor living area would make a great entertainment room or playroom. Each bedroom is spacious and possesses a clean & peaceful aesthetic. Venture out to the fenced backyard with paved patio that is easily your outdoor oasis. Sit back, relax & enjoy the view of the mature trees that dot the property.
Location
State SC
County York
Zoning PD
Interior
Interior Features Attic Stairs Pulldown, Cable Prewire, Garden Tub, Open Floorplan, Pantry, Walk-In Closet(s), Walk-In Pantry
Heating Central, Natural Gas
Cooling Attic Fan, Ceiling Fan(s)
Flooring Tile, Wood
Fireplaces Type Family Room, Gas Vented
Appliance Convection Oven, Dishwasher, Dryer, ENERGY STAR Qualified Dishwasher, Exhaust Fan, Gas Cooktop, Gas Range, Gas Water Heater, Refrigerator, Washer
Exterior
Garage Spaces 2.0
Fence Fenced
Community Features Outdoor Pool, Recreation Area, Walking Trails
Utilities Available Cable Available, Gas
Garage true
Building
Lot Description Cul-De-Sac, Wooded
Foundation Slab
Sewer Public Sewer
Water City
Architectural Style Traditional
Level or Stories Two
Structure Type Brick Partial, Shingle/Shake, Vinyl
New Construction false
Schools
Elementary Schools Sugar Creek
Middle Schools Fort Mill
High Schools Nations Ford
Others
Acceptable Financing Cash, Conventional, FHA, VA Loan
Listing Terms Cash, Conventional, FHA, VA Loan
Special Listing Condition None
Read Less
Want to know what your home might be worth? Contact us for a FREE valuation!

Our team is ready to help you sell your home for the highest possible price ASAP
© 2024 Listings courtesy of Canopy MLS as distributed by MLS GRID. All Rights Reserved.
Bought with Chris Simmons • Keller Williams South Park








