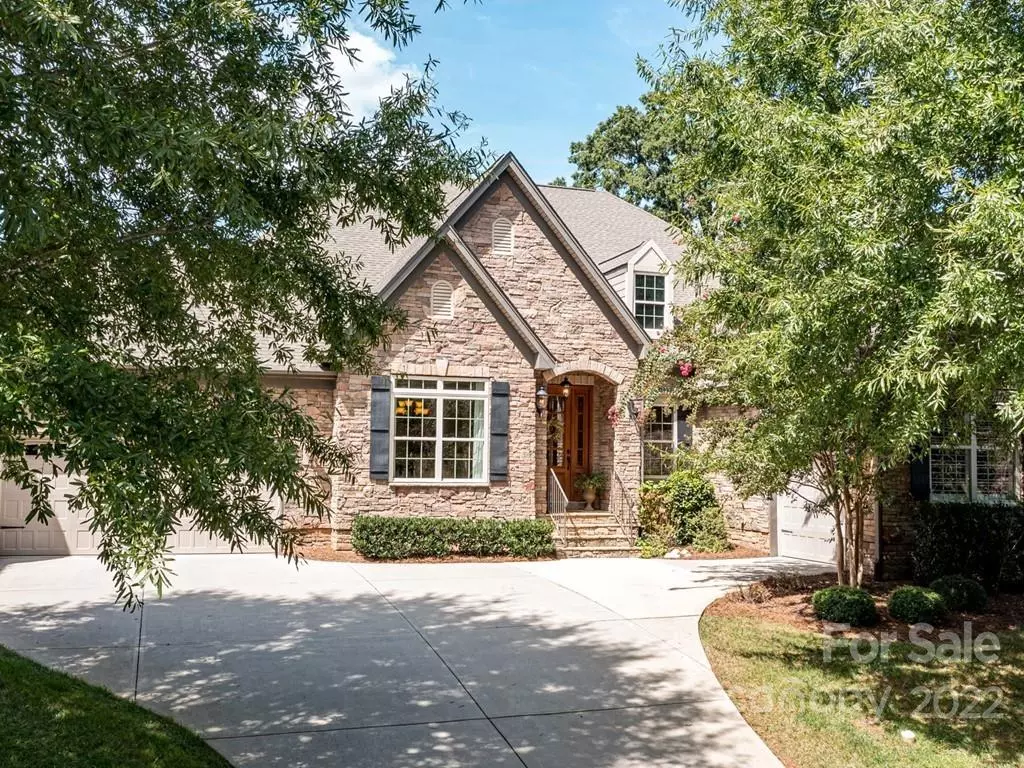$1,226,000
$1,180,000
3.9%For more information regarding the value of a property, please contact us for a free consultation.
5902 Copperleaf Commons CT Charlotte, NC 28277
4 Beds
5 Baths
4,489 SqFt
Key Details
Sold Price $1,226,000
Property Type Single Family Home
Sub Type Single Family Residence
Listing Status Sold
Purchase Type For Sale
Square Footage 4,489 sqft
Price per Sqft $273
Subdivision Enclave
MLS Listing ID 3902756
Sold Date 10/17/22
Style Transitional
Bedrooms 4
Full Baths 4
Half Baths 1
Construction Status Completed
HOA Fees $435/mo
HOA Y/N 1
Abv Grd Liv Area 4,489
Year Built 2014
Lot Size 0.262 Acres
Acres 0.262
Property Description
ELEGANT and SOPHISTICATED home with a 3 car garage in the prestigious gated community of the Enclave at Providence! Meticulously maintained and custom built by Toll Brothers located in the heart of South Charlotte, close to all the conveniences of the Arboretum, I-485, sought after private schools, and much more! You will be impressed by the 10' ceilings, fine architectural details, beautiful hardwoods & plantation shutters throughout! Gorgeous chef's kitchen has all the amenities you could want with a 9' entertainer's island and warming drawer, and adjacent butler's pantry with beverage refrigerator! Show stopping family room with 2 story stone fireplace and coffered ceilings! Luxurious primary suite features soaking tub, oversized shower, and large walk-in closet connecting to the laundry room (complete with a custom closet system!).Luxurious loft area upstairs and guest quarters that could serve as 2nd primary bedroom! Bonus finished storage room! Truly a special home!
Location
State NC
County Mecklenburg
Zoning MX-2
Rooms
Main Level Bedrooms 3
Interior
Interior Features Attic Finished, Attic Walk In, Breakfast Bar, Built-in Features, Garden Tub, Kitchen Island, Open Floorplan, Pantry, Split Bedroom, Tray Ceiling(s), Vaulted Ceiling(s), Walk-In Closet(s), Walk-In Pantry
Heating Central, Forced Air, Natural Gas, Zoned
Cooling Ceiling Fan(s), Zoned
Flooring Carpet, Tile, Wood
Fireplaces Type Great Room
Appliance Bar Fridge, Convection Oven, Dishwasher, Disposal, Double Oven, Exhaust Fan, Exhaust Hood, Gas Oven, Gas Range, Gas Water Heater, Microwave, Plumbed For Ice Maker, Self Cleaning Oven, Wall Oven
Exterior
Exterior Feature Lawn Maintenance
Garage Spaces 3.0
Community Features Gated, Recreation Area, Sidewalks, Walking Trails
Utilities Available Cable Available, Gas
Roof Type Shingle
Garage true
Building
Lot Description Cleared, Level
Foundation Crawl Space
Builder Name Toll Brothers
Sewer Public Sewer
Water City
Architectural Style Transitional
Level or Stories Two
Structure Type Fiber Cement, Stone Veneer
New Construction false
Construction Status Completed
Schools
Elementary Schools Mcalpine
Middle Schools South Charlotte
High Schools South Mecklenburg
Others
HOA Name Community Association Management
Restrictions Architectural Review
Acceptable Financing Cash, Conventional
Listing Terms Cash, Conventional
Special Listing Condition None
Read Less
Want to know what your home might be worth? Contact us for a FREE valuation!

Our team is ready to help you sell your home for the highest possible price ASAP
© 2024 Listings courtesy of Canopy MLS as distributed by MLS GRID. All Rights Reserved.
Bought with Kathy Humbert • COMPASS Southpark








