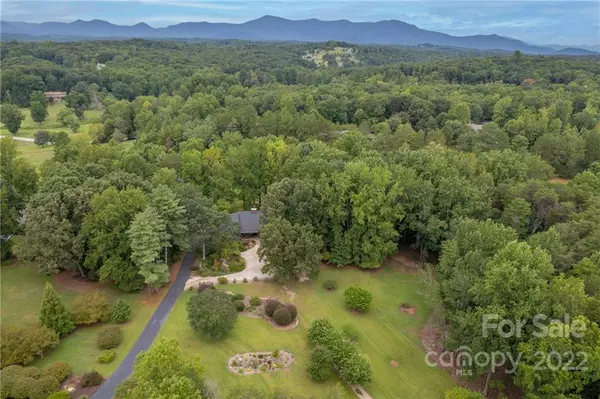$605,000
$599,000
1.0%For more information regarding the value of a property, please contact us for a free consultation.
431 Red Fox CIR Tryon, NC 28782
4 Beds
4 Baths
3,712 SqFt
Key Details
Sold Price $605,000
Property Type Single Family Home
Sub Type Single Family Residence
Listing Status Sold
Purchase Type For Sale
Square Footage 3,712 sqft
Price per Sqft $162
Subdivision Red Fox
MLS Listing ID 3897743
Sold Date 10/18/22
Style Contemporary
Bedrooms 4
Full Baths 3
Half Baths 1
HOA Fees $25/ann
HOA Y/N 1
Abv Grd Liv Area 2,368
Year Built 1973
Lot Size 2.400 Acres
Acres 2.4
Property Description
Meticulously maintained and updated Holland Brady-designed home on 2.4 acres in the desirable Red Fox community. In the center of the main level is a spacious great room with a vaulted ceiling, oak floors, built-ins, and a gas log fireplace. The kitchen has granite counters, stainless steel appliances, a breakfast bar, and ample workspace for several chefs. French doors lead out to the screen porch with a dining area and sitting area that overlooks the paver patio with covered and open spaces plus a wood-burning fireplace. There are 3 bedrooms and 2 1/2 bathrooms and the laundry on the main level. The finished basement contains a family room with a gas log fireplace and a second primary bedroom with an attached bathroom. On the other side of the family room is a flex room/gym and an unfinished room plumbed for a bath. The outdoor space on this property is spectacular, with many mature gardens and patios. The land is level and bordered by woods for privacy.
Location
State NC
County Polk
Zoning MX
Rooms
Basement Basement, Partially Finished
Main Level Bedrooms 3
Interior
Interior Features Breakfast Bar, Built-in Features, Garden Tub, Open Floorplan, Split Bedroom, Vaulted Ceiling(s), Walk-In Closet(s)
Heating Central, Forced Air, Heat Pump, Natural Gas, Propane
Cooling Ceiling Fan(s), Heat Pump
Flooring Carpet, Tile, Wood
Fireplaces Type Family Room, Gas Log, Great Room, Outside, Propane
Fireplace true
Appliance Dishwasher, Electric Oven, Electric Water Heater, Exhaust Hood, Gas Cooktop, Microwave, Refrigerator, Wall Oven
Exterior
Garage Spaces 2.0
Utilities Available Underground Power Lines, Wired Internet Available
Roof Type Shingle
Garage true
Building
Lot Description Cleared, Level, Paved, Private, Wooded
Foundation Other - See Remarks
Sewer Septic Installed
Water Well
Architectural Style Contemporary
Level or Stories One
Structure Type Stone Veneer, Wood
New Construction false
Schools
Elementary Schools Tryon
Middle Schools Polk
High Schools Polk
Others
HOA Name Pete Crandall
Restrictions Architectural Review,Building,Subdivision
Acceptable Financing Cash, Conventional
Listing Terms Cash, Conventional
Special Listing Condition None
Read Less
Want to know what your home might be worth? Contact us for a FREE valuation!

Our team is ready to help you sell your home for the highest possible price ASAP
© 2024 Listings courtesy of Canopy MLS as distributed by MLS GRID. All Rights Reserved.
Bought with Grady Thomas • Thomas Property Group, Inc.








