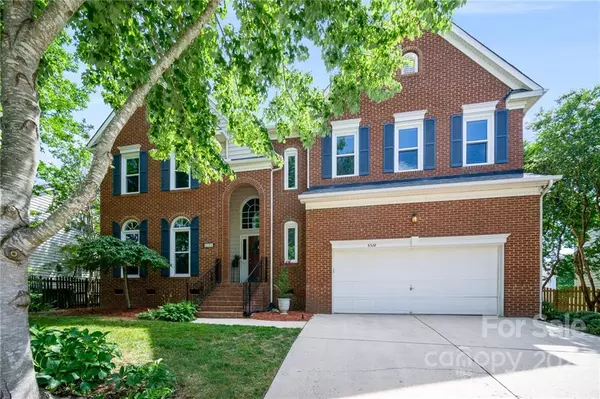$550,000
$599,000
8.2%For more information regarding the value of a property, please contact us for a free consultation.
6328 Red Maple DR Charlotte, NC 28277
4 Beds
3 Baths
3,291 SqFt
Key Details
Sold Price $550,000
Property Type Single Family Home
Sub Type Single Family Residence
Listing Status Sold
Purchase Type For Sale
Square Footage 3,291 sqft
Price per Sqft $167
Subdivision Orchid Hill
MLS Listing ID 3856408
Sold Date 10/17/22
Style Transitional
Bedrooms 4
Full Baths 2
Half Baths 1
HOA Fees $13/ann
HOA Y/N 1
Abv Grd Liv Area 3,291
Year Built 1996
Lot Size 0.257 Acres
Acres 0.257
Property Description
Fabulous home in one of South Charlotte's finest neighborhoods! Step into the welcoming entry hall, past the beautiful living and dining rooms on your left, and you're drawn naturally to the spacious, open family room, kitchen, and breakfast area. Lovely finishes abound throughout the main floor. The entry hall stairway takes you to the amazing landing area that can be furnished to accommodate a second family room, office, or playroom. The primary bedroom suite is sumptuous and comfortable, featuring plantation shutters, tray ceiling, dual walk-in closets, and dual vanity. It is joined by 3 guest bedrooms and a conveniently located Jack-and-Jill full bath on the 2nd floor. Relax on the large screen porch (298 sq ft). Dual zone A/C system, 2-car attached garage, ceiling fans throughout, and in-ground sprinkler system. ALL appliances included! Conveniently close to 485, nearby elementary school, and lots of great retail!
Location
State NC
County Mecklenburg
Zoning R3
Interior
Interior Features Attic Other, Attic Stairs Pulldown, Garden Tub, Kitchen Island, Open Floorplan, Pantry, Tray Ceiling(s), Walk-In Closet(s), Walk-In Pantry
Heating Central, Zoned
Cooling Ceiling Fan(s), Zoned
Flooring Tile, Wood
Fireplaces Type Family Room, Gas, Gas Log
Fireplace true
Appliance Dishwasher, Disposal, Double Oven, Dryer, Electric Range, Exhaust Fan, Gas Water Heater, Microwave, Refrigerator, Wall Oven, Washer
Exterior
Exterior Feature In-Ground Irrigation
Garage Spaces 2.0
Waterfront Description None
Roof Type Shingle
Parking Type Attached Garage, Garage Door Opener, Keypad Entry
Garage true
Building
Lot Description Sloped, Wooded
Foundation Crawl Space
Sewer Public Sewer
Water City
Architectural Style Transitional
Level or Stories Two
Structure Type Brick Partial, Vinyl
New Construction false
Schools
Elementary Schools Endhaven
Middle Schools South Charlotte
High Schools South Mecklenburg
Others
Restrictions Architectural Review
Acceptable Financing Cash, Conventional, FHA, VA Loan
Listing Terms Cash, Conventional, FHA, VA Loan
Special Listing Condition None
Read Less
Want to know what your home might be worth? Contact us for a FREE valuation!

Our team is ready to help you sell your home for the highest possible price ASAP
© 2024 Listings courtesy of Canopy MLS as distributed by MLS GRID. All Rights Reserved.
Bought with Sarah Hovde • Keller Williams South Park








