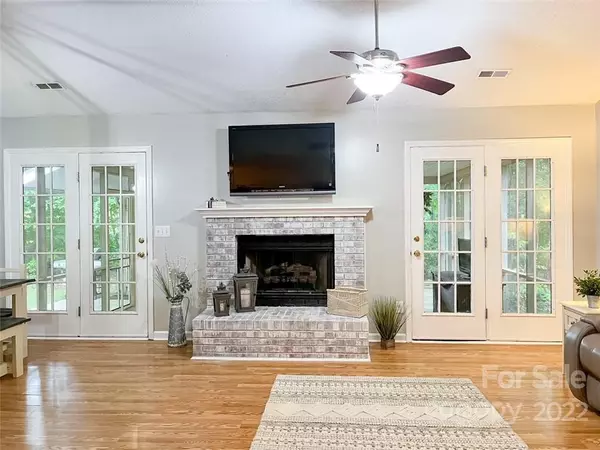$338,000
$342,000
1.2%For more information regarding the value of a property, please contact us for a free consultation.
3711 Sandberry DR Waxhaw, NC 28173
3 Beds
2 Baths
1,241 SqFt
Key Details
Sold Price $338,000
Property Type Single Family Home
Sub Type Single Family Residence
Listing Status Sold
Purchase Type For Sale
Square Footage 1,241 sqft
Price per Sqft $272
Subdivision Old Hickory
MLS Listing ID 3896944
Sold Date 10/13/22
Style Transitional
Bedrooms 3
Full Baths 2
Abv Grd Liv Area 1,241
Year Built 1992
Lot Size 0.520 Acres
Acres 0.52
Property Description
Charming single level home on a private half acre wooded lot in a tranquil sought after neighborhood. Notable features include: Kitchen with SS appliances, granite countertops, pantry and breakfast bar. Family room boasts of brick fireplace, vaulted ceiling and a set double glass doors that when opened lead out to an amazing and relaxing 20x20 screened in porch… An entertainers delight! Main bedroom is spacious enough for a king bed and is complimented by a tray ceiling plus skylight in the en-suite. Both baths are appointed with granite countertops. Laminate flooring in living areas. Fresh paint throughout. House attic fan. NO HOA! Minutes from downtown Waxhaw, shops and excellent restaurants. *Firm does Not hold Earnest money. Broker is related to Sellers
Location
State NC
County Union
Zoning RA40
Rooms
Main Level Bedrooms 3
Interior
Interior Features Attic Stairs Pulldown, Breakfast Bar, Open Floorplan, Pantry, Tray Ceiling(s), Vaulted Ceiling(s), Walk-In Closet(s)
Heating Heat Pump
Cooling Attic Fan, Ceiling Fan(s), Heat Pump
Flooring Carpet, Laminate, Tile
Fireplaces Type Gas, Great Room
Appliance Dishwasher, Disposal, Electric Cooktop, Electric Oven, Electric Range, Electric Water Heater, Microwave, Plumbed For Ice Maker, Refrigerator
Laundry Electric Dryer Hookup, In Garage, Main Level
Exterior
Garage Spaces 1.0
Community Features None
Utilities Available Cable Available, Underground Power Lines, Satellite Internet Available, Wired Internet Available
Waterfront Description None
Roof Type Shingle
Street Surface Concrete, Paved
Porch Rear Porch, Screened
Garage true
Building
Lot Description Wooded, Wooded
Foundation Slab
Sewer County Sewer
Water County Water
Architectural Style Transitional
Level or Stories One
Structure Type Hardboard Siding
New Construction false
Schools
Elementary Schools Unspecified
Middle Schools Unspecified
High Schools Unspecified
Others
Restrictions Subdivision
Acceptable Financing Cash, Conventional
Listing Terms Cash, Conventional
Special Listing Condition None
Read Less
Want to know what your home might be worth? Contact us for a FREE valuation!

Our team is ready to help you sell your home for the highest possible price ASAP
© 2025 Listings courtesy of Canopy MLS as distributed by MLS GRID. All Rights Reserved.
Bought with Jennifer Ledford • EXP Realty LLC Ballantyne







