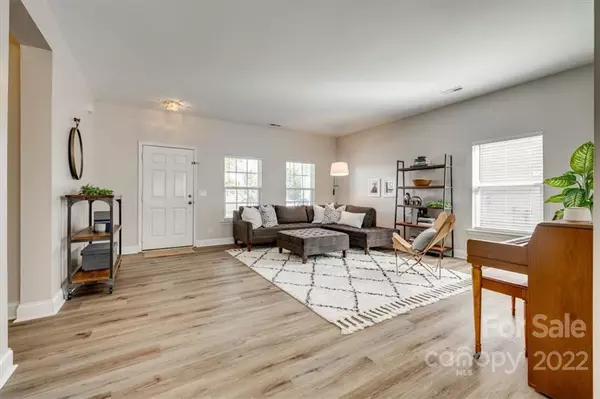$424,900
$425,000
For more information regarding the value of a property, please contact us for a free consultation.
1211 Jade Glen DR Charlotte, NC 28262
3 Beds
3 Baths
2,608 SqFt
Key Details
Sold Price $424,900
Property Type Single Family Home
Sub Type Single Family Residence
Listing Status Sold
Purchase Type For Sale
Square Footage 2,608 sqft
Price per Sqft $162
Subdivision Maplewood
MLS Listing ID 3901378
Sold Date 10/11/22
Style Traditional
Bedrooms 3
Full Baths 2
Half Baths 1
HOA Fees $17/ann
HOA Y/N 1
Abv Grd Liv Area 2,608
Year Built 2005
Lot Size 7,971 Sqft
Acres 0.183
Lot Dimensions 92x136x62x156
Property Sub-Type Single Family Residence
Property Description
Meticulously maintained home in convenient location near I-85 and I-485. Just minutes to UNCC, multiple light rail stations, Trader Joes, restaurants, shopping and SO much more! Great curb appeal includes tasteful landscaping and rocking chair front porch. Step inside onto new vinyl plank flooring throughout the main level. Open floor plan with fresh neutral paint. Family room with gas log fireplace. Kitchen with island, walk-in pantry and spacious laundry room. Upstairs owner's suite boasts a tray ceiling, space for a sitting area and a large walk in closet. Owner's bath has dual sink vanity and separate soaking tub + walk in shower. Two sizable secondary bedrooms PLUS a spacious loft area that could be used for an office, play area, or media space. Private backyard is fully fenced and offers a patio that's the perfect spot to grill out and relax. Both roof and HVAC replaced in 2019. Garage with built in cabinets and work space make this the perfect place to call home!
Location
State NC
County Mecklenburg
Zoning R4CD
Interior
Interior Features Attic Stairs Pulldown, Cable Prewire, Garden Tub, Kitchen Island, Open Floorplan, Tray Ceiling(s), Walk-In Closet(s), Walk-In Pantry
Heating Central, Forced Air, Natural Gas
Cooling Ceiling Fan(s)
Flooring Carpet, Vinyl, Vinyl
Fireplaces Type Family Room, Gas Log
Fireplace true
Appliance Dishwasher, Disposal, Electric Range, Gas Water Heater, Microwave, Plumbed For Ice Maker, Self Cleaning Oven
Laundry Electric Dryer Hookup, Main Level
Exterior
Garage Spaces 2.0
Fence Fenced
Utilities Available Cable Available, Gas
Roof Type Shingle
Street Surface Concrete, Paved
Porch Covered, Front Porch, Patio, Rear Porch
Garage true
Building
Lot Description Wooded
Foundation Slab
Sewer Public Sewer
Water City
Architectural Style Traditional
Level or Stories Two
Structure Type Stone, Vinyl
New Construction false
Schools
Elementary Schools Mallard Creek
Middle Schools Ridge Road
High Schools Mallard Creek
Others
HOA Name Kuester Mgmt Company
Restrictions Subdivision
Acceptable Financing Cash, Conventional, FHA, VA Loan
Listing Terms Cash, Conventional, FHA, VA Loan
Special Listing Condition None
Read Less
Want to know what your home might be worth? Contact us for a FREE valuation!

Our team is ready to help you sell your home for the highest possible price ASAP
© 2025 Listings courtesy of Canopy MLS as distributed by MLS GRID. All Rights Reserved.
Bought with Shamitra McMurren • NorthGroup Real Estate, Inc.







