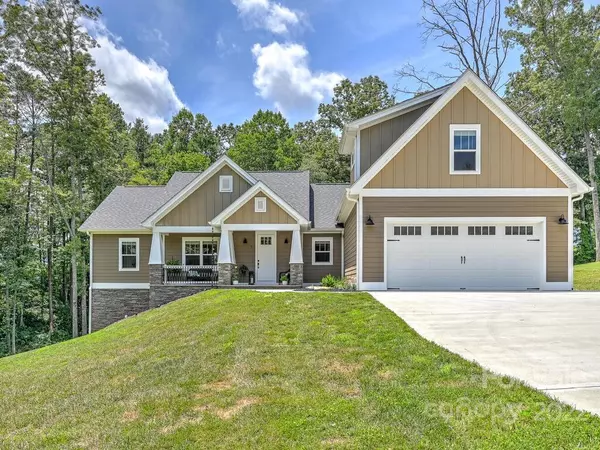$725,000
$749,900
3.3%For more information regarding the value of a property, please contact us for a free consultation.
7 Grizzly DR Leicester, NC 28748
3 Beds
3 Baths
2,423 SqFt
Key Details
Sold Price $725,000
Property Type Single Family Home
Sub Type Single Family Residence
Listing Status Sold
Purchase Type For Sale
Square Footage 2,423 sqft
Price per Sqft $299
Subdivision The Ridge Leicester
MLS Listing ID 3881961
Sold Date 10/07/22
Style Arts and Crafts
Bedrooms 3
Full Baths 3
HOA Fees $62/ann
HOA Y/N 1
Abv Grd Liv Area 2,423
Year Built 2019
Lot Size 1.360 Acres
Acres 1.36
Property Description
Stunning arts & crafts style (builders personal home) with many custom features. Kitchen has a huge leathered granite island, custom tile back splash, stainless appliances and oversized walk-in pantry. The open floor plan spills out onto the private, covered back porch. Perfect for grilling or just relaxing and enjoying the view. Great room boasts a rock fireplace, engineered random width hardwood floors and oversized windows. Spacious primary bedroom features, huge walk in shower and custom his and hers closets. Spacious laundry room with a sink and ample storage. One level living with 3 bedrooms and 2 bathrooms on the main level. Bonus room over the garage has its own private bathroom, closet, egress window and zoned HVAC. Additional features, on demand hot water, and central vacuum. Upscale gated community features a pool, pavilion, street lights, playground and basketball court. 20 minutes to downtown Asheville.
Location
State NC
County Buncombe
Zoning OU
Rooms
Basement Basement, Basement Shop, Exterior Entry
Main Level Bedrooms 3
Interior
Interior Features Breakfast Bar, Kitchen Island, Open Floorplan
Heating Heat Pump, Propane
Cooling Heat Pump
Flooring Laminate
Fireplaces Type Family Room, Propane
Fireplace true
Appliance Dishwasher, Disposal, Electric Oven, Electric Range, Gas Water Heater, Microwave, Plumbed For Ice Maker, Refrigerator, Self Cleaning Oven, Tankless Water Heater
Exterior
Garage Spaces 2.0
Community Features Cabana, Game Court, Gated, Outdoor Pool, Playground
Utilities Available Propane
View Mountain(s), Winter
Roof Type Shingle
Parking Type Garage, Garage Shop
Garage true
Building
Lot Description Paved
Sewer Septic Installed
Water Well
Architectural Style Arts and Crafts
Level or Stories 1 Story/F.R.O.G.
Structure Type Hardboard Siding, Stone Veneer
New Construction false
Schools
Elementary Schools West Buncombe/Eblen
Middle Schools Clyde A Erwin
High Schools Clyde A Erwin
Others
HOA Name Leicester Ridge Property Owners
Restrictions Deed,Manufactured Home Not Allowed,Other - See Remarks
Acceptable Financing Cash, Conventional
Listing Terms Cash, Conventional
Special Listing Condition None
Read Less
Want to know what your home might be worth? Contact us for a FREE valuation!

Our team is ready to help you sell your home for the highest possible price ASAP
© 2024 Listings courtesy of Canopy MLS as distributed by MLS GRID. All Rights Reserved.
Bought with Jessica Stringfield • Keller Williams Professionals








