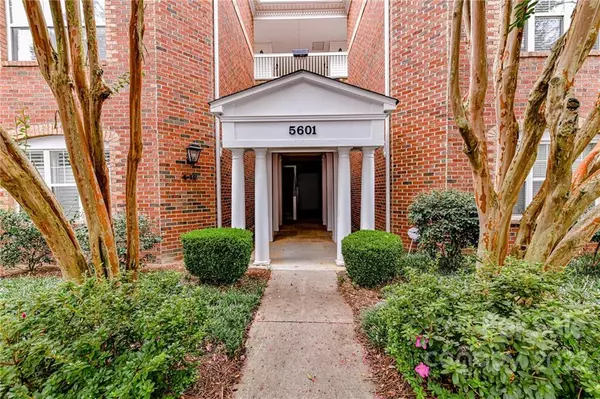$306,500
$275,000
11.5%For more information regarding the value of a property, please contact us for a free consultation.
5601 Fairview RD #12 Charlotte, NC 28209
2 Beds
2 Baths
1,214 SqFt
Key Details
Sold Price $306,500
Property Type Condo
Sub Type Condominium
Listing Status Sold
Purchase Type For Sale
Square Footage 1,214 sqft
Price per Sqft $252
Subdivision Southpark
MLS Listing ID 3896323
Sold Date 10/07/22
Style Transitional
Bedrooms 2
Full Baths 2
Construction Status Completed
HOA Fees $254/mo
HOA Y/N 1
Abv Grd Liv Area 1,214
Year Built 1998
Property Description
2 Bedroom, 2 Bath Condo located in BEAUTIFUL, COVETED Southpark area! Hardwood Floors in main living spaces! OPEN PLAN! Vaulted, Spacious Great Room with gas fireplace! Kitchen offers corian counters, stainless steel appliances, gas cook top & hardwoods! Dining Area with crown molding & custom chandelier! Primary Bedroom features large windows for great natural light, walk in closet & private Bath! Spacious Bedroom 2 (2nd Primary Bedroom) with private Bath! Private Balcony! Needs some TLC to make your own! Perfectly Located in the Heart of Southpark. Short Walk to restaurants, wine bars, shopping and the Greenway.
Location
State NC
County Mecklenburg
Building/Complex Name Wren Crest
Zoning R12MFCD
Rooms
Main Level Bedrooms 2
Interior
Interior Features Cable Prewire, Open Floorplan, Vaulted Ceiling(s), Walk-In Closet(s)
Heating Central, Heat Pump
Cooling Ceiling Fan(s)
Flooring Carpet, Tile, Wood
Fireplaces Type Gas Log, Great Room
Fireplace true
Appliance Dishwasher, Disposal, Dryer, Exhaust Fan, Gas Cooktop, Gas Water Heater, Microwave, Oven, Plumbed For Ice Maker, Refrigerator, Self Cleaning Oven, Washer
Exterior
Parking Type Parking Space(s)
Building
Lot Description Wooded
Foundation Slab
Sewer Public Sewer
Water City
Architectural Style Transitional
Structure Type Brick Partial,Vinyl
New Construction false
Construction Status Completed
Schools
Elementary Schools Selwyn
Middle Schools Alexander Graham
High Schools Myers Park
Others
HOA Name Association Management Solutions
Acceptable Financing Cash, Conventional, FHA, VA Loan
Listing Terms Cash, Conventional, FHA, VA Loan
Special Listing Condition Estate
Read Less
Want to know what your home might be worth? Contact us for a FREE valuation!

Our team is ready to help you sell your home for the highest possible price ASAP
© 2024 Listings courtesy of Canopy MLS as distributed by MLS GRID. All Rights Reserved.
Bought with John Casella • Ivester Jackson Distinctive Properties








