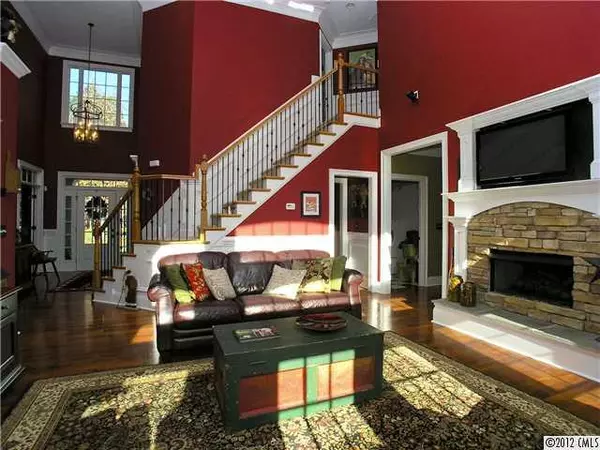$450,000
$474,990
5.3%For more information regarding the value of a property, please contact us for a free consultation.
6785 Barefoot Cove CT Denver, NC 28037
4 Beds
5 Baths
3,181 SqFt
Key Details
Sold Price $450,000
Property Type Single Family Home
Sub Type Single Family Residence
Listing Status Sold
Purchase Type For Sale
Square Footage 3,181 sqft
Price per Sqft $141
Subdivision Pebble Bay
MLS Listing ID 2056892
Sold Date 04/26/12
Style Transitional
Bedrooms 4
Full Baths 3
Half Baths 2
HOA Fees $63/ann
HOA Y/N 1
Year Built 2004
Lot Size 1.120 Acres
Acres 1.12
Lot Dimensions 102.60x344.78x170x340.82
Property Description
Custom built home w/gracious front porch. Screened back porch w/nice deck to entertain. 2 story great room w/stone fireplace. Very open & bright master on main. Study/office. Enormous kitchen w/granite countertops, cherry cabinets, tile backsplash & gas cooktop. Keeping room w/stone fireplace & hearth. 2 car detached carriage house has finished bonus room w/built-ins & storage. 1yr warranty.
Location
State NC
County Catawba
Interior
Interior Features Attic Stairs Pulldown, Garage Shop
Heating Central, Heat Pump, Multizone A/C, Heat Pump
Flooring Tile, Carpet, Wood
Fireplaces Type Great Room, See Through, Gas Log, Kitchen
Fireplace true
Appliance Dishwasher, Disposal, Plumbed For Ice Maker, Exhaust Fan, Ceiling Fan(s), Central Vacuum, Security System, Cable Prewire, CO Detector, Convection Oven, Gas Cooktop
Exterior
Exterior Feature Deck, In-Ground Irrigation
Parking Type Garage - 4+ Car, Detached, Garage Door Opener, Side Load Garage, Keypad Entry
Building
Lot Description Cul-De-Sac, Water View
Building Description Stone,Hardboard Siding, 2 Story
Foundation Crawl Space, Other
Sewer Septic Tank, Community Sewer
Architectural Style Transitional
Structure Type Stone,Hardboard Siding
New Construction false
Schools
Elementary Schools Sherrills Ford
Middle Schools Mill Creek
High Schools Bandys
Others
HOA Name Pebble Bay HOA
Acceptable Financing Cash, FHA, Conventional
Listing Terms Cash, FHA, Conventional
Special Listing Condition None
Read Less
Want to know what your home might be worth? Contact us for a FREE valuation!

Our team is ready to help you sell your home for the highest possible price ASAP
© 2024 Listings courtesy of Canopy MLS as distributed by MLS GRID. All Rights Reserved.
Bought with Gina Harris • RE/MAX Metro Realty








