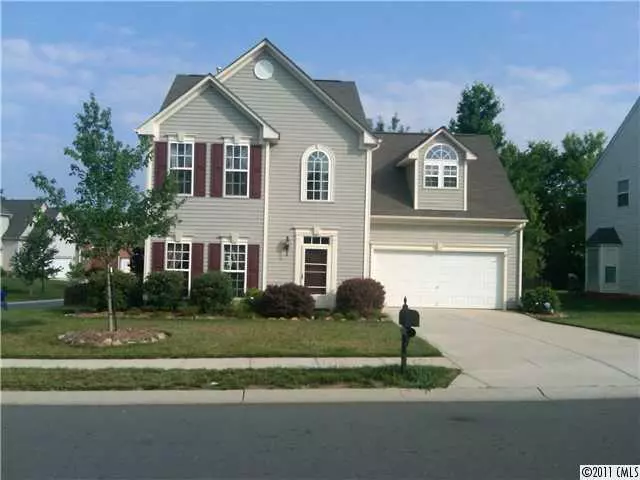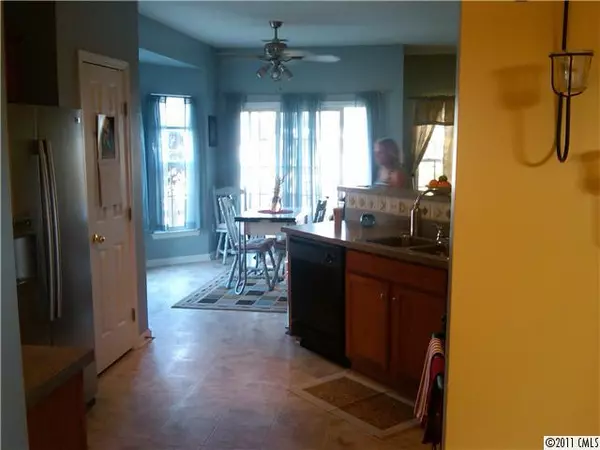$162,000
$189,000
14.3%For more information regarding the value of a property, please contact us for a free consultation.
2030 Bridleside DR Indian Trail, NC 28079
3 Beds
3 Baths
2,222 SqFt
Key Details
Sold Price $162,000
Property Type Single Family Home
Sub Type Single Family Residence
Listing Status Sold
Purchase Type For Sale
Square Footage 2,222 sqft
Price per Sqft $72
Subdivision Brandon Oaks
MLS Listing ID 2053548
Sold Date 08/30/12
Style Traditional
Bedrooms 3
Full Baths 2
Half Baths 1
HOA Fees $38/ann
HOA Y/N 1
Year Built 2005
Lot Size 0.258 Acres
Acres 0.258
Lot Dimensions 66 x 47 x 123x 53 x 150
Property Description
This immaculate home is meticulously kept & spacious. Shows like a model. Boasts upgraded flooring & light fixtures. Features tile backsplash in kitchen & open floor plan w/ plenty of natural light. Vaulted ceiling in sunroom, & trey ceiling in MB. Home is prewired for cable, networking, security, AND surround sound. Gas connection outside for grill w/ pergola, outside speakers,& huge fenced yard!
Location
State NC
County Union
Interior
Interior Features Attic Stairs Pulldown
Heating Central, Gas Water Heater
Flooring Carpet
Fireplaces Type Great Room, Gas Log
Fireplace true
Appliance Dishwasher, Disposal, Microwave, Plumbed For Ice Maker, Ceiling Fan(s), Security System, Cable Prewire, Surround Sound, Network Ready
Exterior
Exterior Feature Fence, Gas Grill, Patio
Community Features Recreation Area, Tennis Court(s), Pond, Walking Trails, Clubhouse, Playground, Pool
Parking Type Garage - 2 Car, Attached Garage, Garage Door Opener, Keypad Entry
Building
Lot Description Corner Lot
Building Description Vinyl Siding, 2 Story
Foundation Slab
Builder Name Ryan Home
Sewer Public Sewer
Water Public
Architectural Style Traditional
Structure Type Vinyl Siding
New Construction false
Schools
Elementary Schools Sun Valley
Middle Schools Sun Valley
High Schools Sun Valley
Others
HOA Name Cusick Community Management
Acceptable Financing VA Loan, Cash, FHA, Conventional
Listing Terms VA Loan, Cash, FHA, Conventional
Special Listing Condition Short Sale
Read Less
Want to know what your home might be worth? Contact us for a FREE valuation!

Our team is ready to help you sell your home for the highest possible price ASAP
© 2024 Listings courtesy of Canopy MLS as distributed by MLS GRID. All Rights Reserved.
Bought with Vivian Akins • Wilkinson & Associates








