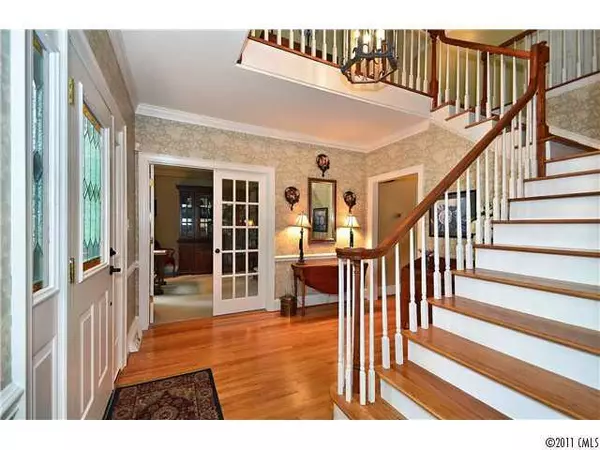$445,000
$459,900
3.2%For more information regarding the value of a property, please contact us for a free consultation.
10218 Foxhall DR Charlotte, NC 28210
4 Beds
3 Baths
3,373 SqFt
Key Details
Sold Price $445,000
Property Type Single Family Home
Sub Type Single Family Residence
Listing Status Sold
Purchase Type For Sale
Square Footage 3,373 sqft
Price per Sqft $131
Subdivision Park Crossing
MLS Listing ID 2026268
Sold Date 01/12/12
Style Tudor
Bedrooms 4
Full Baths 2
Half Baths 1
HOA Fees $23/ann
HOA Y/N 1
Abv Grd Liv Area 3,373
Year Built 1984
Lot Size 0.480 Acres
Acres 0.48
Lot Dimensions 125x191x81x195
Property Sub-Type Single Family Residence
Property Description
Lovely updated tudor in sought after Park Crossing! Kit. updated with granite and tumbled tile backsplash, recessed lighting. Spacious family room leads to large screened porch and inviting outdoor living area. Private, beautifully landscaped backyard! Large master bedroom and bath in addition to three generous size secondary bedrooms. Hall bath remodeled in 2010. Fabulous location near rec. cl
Location
State NC
County Mecklenburg
Zoning R12cd
Interior
Interior Features Attic Stairs Pulldown, Cable Prewire
Heating Central, Heat Pump
Cooling Ceiling Fan(s), Heat Pump, Zoned
Flooring Carpet, Tile, Wood
Fireplaces Type Den, Gas Log
Fireplace true
Appliance Dishwasher, Disposal, Double Oven, Electric Oven, Electric Range, Electric Water Heater, Gas Cooktop, Plumbed For Ice Maker, Self Cleaning Oven
Laundry Electric Dryer Hookup, Main Level
Exterior
Exterior Feature In-Ground Irrigation
Garage Spaces 2.0
Fence Fenced
Community Features Outdoor Pool, Playground, Recreation Area, Tennis Court(s)
Street Surface Concrete
Porch Patio, Screened
Garage true
Building
Foundation Crawl Space
Sewer Public Sewer
Water City
Architectural Style Tudor
Level or Stories Two
Structure Type Brick Partial
New Construction false
Schools
Elementary Schools Smithfield
Middle Schools Quail Hollow
High Schools South Mecklenburg
Others
Acceptable Financing Cash, Conventional, FHA, VA Loan
Listing Terms Cash, Conventional, FHA, VA Loan
Special Listing Condition None
Read Less
Want to know what your home might be worth? Contact us for a FREE valuation!

Our team is ready to help you sell your home for the highest possible price ASAP
© 2025 Listings courtesy of Canopy MLS as distributed by MLS GRID. All Rights Reserved.
Bought with Cat Stamper • Allen Tate SouthPark







