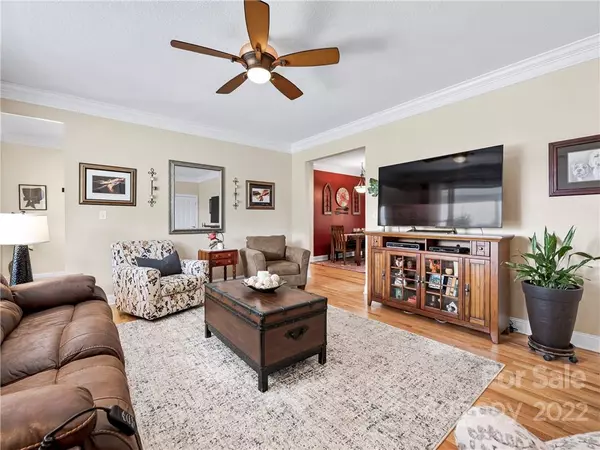$560,000
$539,000
3.9%For more information regarding the value of a property, please contact us for a free consultation.
73 Bear Creek Hills DR Leicester, NC 28748
3 Beds
3 Baths
2,581 SqFt
Key Details
Sold Price $560,000
Property Type Single Family Home
Sub Type Single Family Residence
Listing Status Sold
Purchase Type For Sale
Square Footage 2,581 sqft
Price per Sqft $216
Subdivision Bear Creek Hills
MLS Listing ID 3897638
Sold Date 10/06/22
Style Traditional
Bedrooms 3
Full Baths 2
Half Baths 1
Construction Status Completed
Abv Grd Liv Area 2,581
Year Built 2006
Lot Size 0.680 Acres
Acres 0.68
Property Sub-Type Single Family Residence
Property Description
Nestled in a picturesque, pastoral setting sits this charming 3 BD/2.5 BA home on .68 acres that have been expertly landscaped by a Master Gardener. Perfect for a large family or those who love to host, this home offers every comfort imaginable, w/ a serene backdrop to take your breath away and only 15 minutes to downtown Asheville. Gather in the kitchen with walk-in pantry and adjacent dining room, entertain guests in the spacious living & family rooms, then let the fun spill out onto the screened porch and fenced back yard. Enjoy the sunset from the covered front porch while overlooking the level, grassy yard and long-range mountain views. Experience the main level living with the primary suite that has a second screened porch and spacious bathroom. Work from home in your own office / studio space. Features and updates include new main level HVAC, floored attic for easy storage, Anderson windows and laundry on main.
Location
State NC
County Buncombe
Zoning OU
Rooms
Main Level Bedrooms 1
Interior
Interior Features Attic Other, Kitchen Island, Open Floorplan, Pantry, Split Bedroom, Walk-In Closet(s), Walk-In Pantry
Heating Heat Pump
Cooling Ceiling Fan(s), Heat Pump
Flooring Carpet, Tile, Wood
Fireplaces Type Living Room, Propane
Fireplace true
Appliance Dishwasher, Electric Water Heater, Gas Oven, Gas Range, Microwave, Refrigerator
Laundry Laundry Room, Main Level
Exterior
Garage Spaces 2.0
Fence Fenced
View Long Range, Mountain(s)
Roof Type Composition
Street Surface Asphalt, Paved
Porch Covered, Front Porch, Rear Porch, Screened, Side Porch
Garage true
Building
Lot Description Green Area, Level, Rolling Slope, Wooded
Foundation Crawl Space
Sewer Septic Installed
Water Well
Architectural Style Traditional
Level or Stories Two
Structure Type Vinyl
New Construction false
Construction Status Completed
Schools
Elementary Schools West Buncombe/Eblen
Middle Schools Clyde A Erwin
High Schools Clyde A Erwin
Others
HOA Name Bear Creek Hills Estates HOA
Restrictions No Representation
Acceptable Financing Cash, Conventional
Listing Terms Cash, Conventional
Special Listing Condition None
Read Less
Want to know what your home might be worth? Contact us for a FREE valuation!

Our team is ready to help you sell your home for the highest possible price ASAP
© 2025 Listings courtesy of Canopy MLS as distributed by MLS GRID. All Rights Reserved.
Bought with Megan Shook • Mosaic Community Lifestyle Realty







