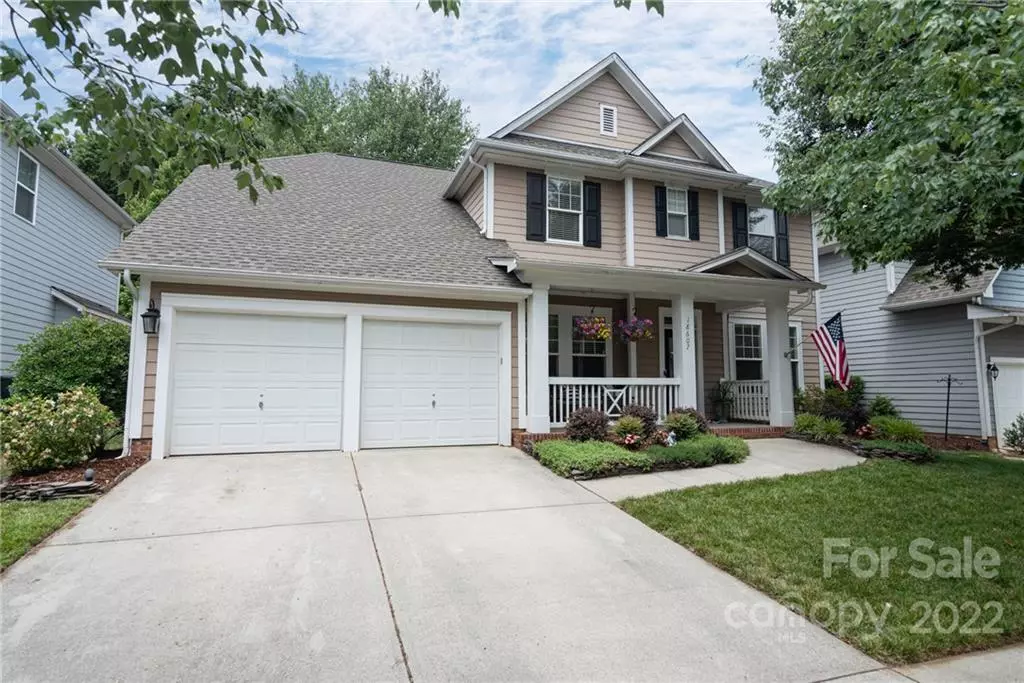$625,000
$625,000
For more information regarding the value of a property, please contact us for a free consultation.
18607 The Commons BLVD Cornelius, NC 28031
4 Beds
4 Baths
2,928 SqFt
Key Details
Sold Price $625,000
Property Type Single Family Home
Sub Type Single Family Residence
Listing Status Sold
Purchase Type For Sale
Square Footage 2,928 sqft
Price per Sqft $213
Subdivision Westmoreland
MLS Listing ID 3876813
Sold Date 10/05/22
Style Transitional
Bedrooms 4
Full Baths 4
Construction Status Completed
HOA Fees $56/qua
HOA Y/N 1
Abv Grd Liv Area 2,928
Year Built 2003
Lot Size 7,405 Sqft
Acres 0.17
Property Description
Location,location,location!! Highly sought after community built by David Weekly, located minutes from retail, restaurants, Lake Norman, Birkdale Village and greenway runs through the community! Open floorplan with new hardwoods throughout main floor. Two story great room w/fireplace and built-ins. Kitchen w/42" cabinets, granite counters, new tile backsplash, newly painted kitchen, new oven & microwave, S/S appliances, island/breakfast bar under & over cabinet lighting. First floor primary bedroom, w/large walk-in closet. First floor office could easily be converted to a Mother-in-law suite. New instant hot water heater. Exterior of home has Hardie Board siding, fenced yard w/deck, paver patio, landscape lighting and in-ground irrigation.
Location
State NC
County Mecklenburg
Zoning NR
Rooms
Main Level Bedrooms 2
Interior
Interior Features Attic Walk In, Breakfast Bar, Built-in Features, Cable Prewire, Garden Tub, Kitchen Island, Open Floorplan, Pantry, Walk-In Closet(s)
Heating Central, Forced Air, Natural Gas
Cooling Ceiling Fan(s)
Flooring Tile, Wood
Fireplaces Type Gas, Gas Log, Gas Vented, Great Room
Fireplace true
Appliance Convection Oven, Dishwasher, Disposal, Dryer, Electric Cooktop, Electric Oven, Microwave, Plumbed For Ice Maker, Self Cleaning Oven, Tankless Water Heater, Washer
Exterior
Exterior Feature In-Ground Irrigation
Garage Spaces 2.0
Fence Fenced
Community Features Clubhouse, Outdoor Pool, Picnic Area, Playground, Pond, Recreation Area, Sidewalks, Street Lights, Walking Trails
Utilities Available Cable Available, Gas
Roof Type Shingle
Garage true
Building
Lot Description Level
Foundation Slab
Builder Name David Weekly
Sewer Public Sewer
Water City
Architectural Style Transitional
Level or Stories Two
Structure Type Hardboard Siding
New Construction false
Construction Status Completed
Schools
Elementary Schools J.V. Washam
Middle Schools Bailey
High Schools William Amos Hough
Others
HOA Name Cedar Mgmt
Restrictions Architectural Review,Subdivision
Special Listing Condition None
Read Less
Want to know what your home might be worth? Contact us for a FREE valuation!

Our team is ready to help you sell your home for the highest possible price ASAP
© 2024 Listings courtesy of Canopy MLS as distributed by MLS GRID. All Rights Reserved.
Bought with Grissell Alegria • Helen Adams Realty








