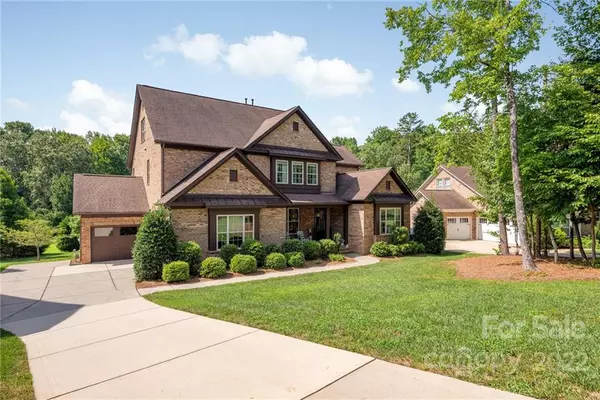$876,000
$899,000
2.6%For more information regarding the value of a property, please contact us for a free consultation.
7219 Yellowhorn TRL Waxhaw, NC 28173
6 Beds
6 Baths
4,466 SqFt
Key Details
Sold Price $876,000
Property Type Single Family Home
Sub Type Single Family Residence
Listing Status Sold
Purchase Type For Sale
Square Footage 4,466 sqft
Price per Sqft $196
Subdivision Weddington Trace
MLS Listing ID 3886121
Sold Date 09/30/22
Style Transitional
Bedrooms 6
Full Baths 5
Half Baths 1
HOA Fees $98/qua
HOA Y/N 1
Abv Grd Liv Area 4,466
Year Built 2012
Lot Size 0.920 Acres
Acres 0.92
Lot Dimensions 62' x 336' x 175' x 352'
Property Description
Hi! I am 7219 Yellowhorn Trail situated on a .9 acre lot, backing up to magnificent nature views. Recreational activities in my neighborhood include walking trails, a junior Olympic pool, tennis, pickleball, and baseball courts! My inviting interior has details throughout with natural light that pours through the windows illuminating my space for a warm and inviting feeling. Enjoy peaceful mornings on my screened-in porch. My white kitchen serves as the heart of my home with stainless steel appliances, a walk-in pantry, and a massive island. This home is an entertainer's dream with a great room perfect for gathering and a main-level guest suite. An additional 5 bedrooms upstairs offer plenty of room for sleep, storage, and play. As well as a bonus room that is great for a media room, or just enjoying a good book. Step outside onto my leveled backyard that is flanked by plush, mature trees. Did I mention I am located in one of the top rated school districts? Schedule your showing today!
Location
State NC
County Union
Zoning AJ0
Rooms
Main Level Bedrooms 1
Interior
Interior Features Kitchen Island, Open Floorplan, Walk-In Pantry
Heating Central, Forced Air, Natural Gas, Zoned
Cooling Zoned
Flooring Carpet, Tile
Fireplaces Type Family Room, Fire Pit
Fireplace true
Appliance Gas Oven, Gas Range, Gas Water Heater
Exterior
Exterior Feature Fire Pit
Garage Spaces 3.0
Community Features Clubhouse, Outdoor Pool, Playground
View Winter
Roof Type Shingle, Metal
Parking Type Attached Garage
Garage true
Building
Lot Description Private, Wooded
Foundation Crawl Space
Sewer Public Sewer
Water City
Architectural Style Transitional
Level or Stories Three
Structure Type Brick Full
New Construction false
Schools
Elementary Schools New Town
Middle Schools Cuthbertson
High Schools Cuthbertson
Others
HOA Name Henderson
Acceptable Financing Cash, Conventional, VA Loan
Listing Terms Cash, Conventional, VA Loan
Special Listing Condition None
Read Less
Want to know what your home might be worth? Contact us for a FREE valuation!

Our team is ready to help you sell your home for the highest possible price ASAP
© 2024 Listings courtesy of Canopy MLS as distributed by MLS GRID. All Rights Reserved.
Bought with Jamie Leggett • Rinehart Realty Corp.








