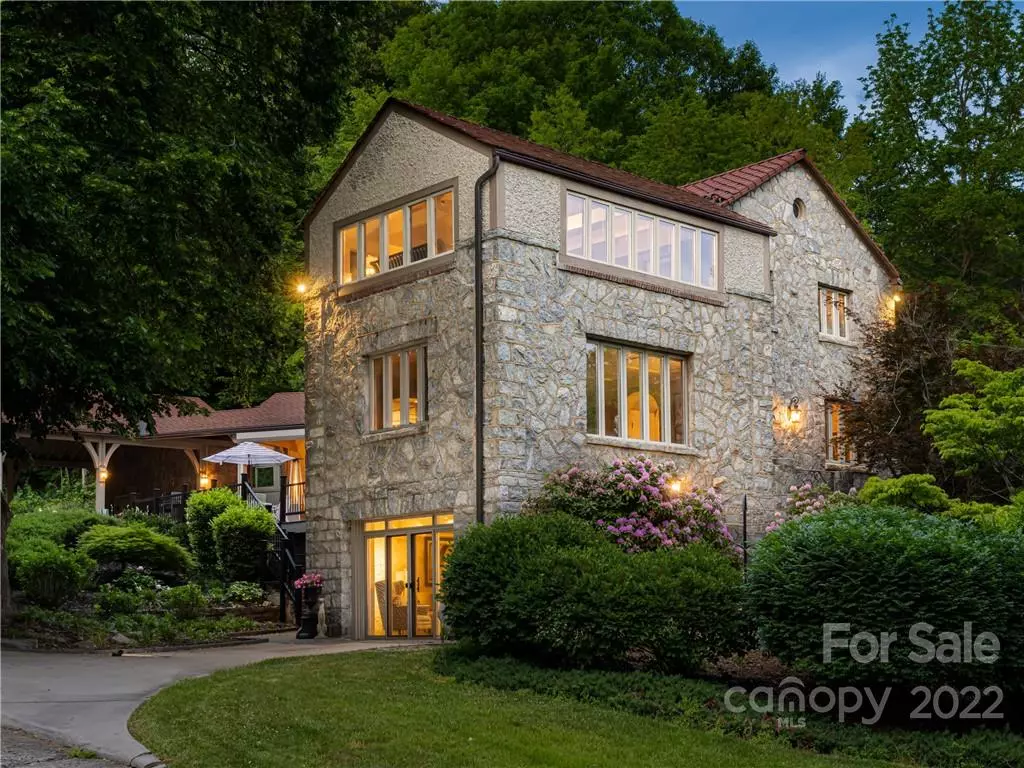$1,417,500
$1,595,000
11.1%For more information regarding the value of a property, please contact us for a free consultation.
151 Stratford RD Asheville, NC 28804
4 Beds
3 Baths
3,778 SqFt
Key Details
Sold Price $1,417,500
Property Type Single Family Home
Sub Type Single Family Residence
Listing Status Sold
Purchase Type For Sale
Square Footage 3,778 sqft
Price per Sqft $375
Subdivision Lakeview Park
MLS Listing ID 3865164
Sold Date 09/29/22
Style Traditional
Bedrooms 4
Full Baths 3
Abv Grd Liv Area 3,103
Year Built 1929
Lot Size 0.390 Acres
Acres 0.39
Property Description
History meets Glamour! Contemporary interior design make this property commanding. Located in the premier community of Lakeview Park in N. Asheville, the house offers multi-generational living on 3 levels. Owner willing to sell some furniture pieces separately. Artwork and accessories not for sale. Light, bright living areas, huge windows, outdoor al fresco dining/entertainment area with wood burning fireplace and spa-like hot tub. Primary bedroom suite boasts spacious sitting area in front of fireplace.
This home is made for entertaining with lush outdoor gardens, stone fountain, intimate outdoor lighting. Relax around the fire pit. Multi-generational living in this 3 level home allowing space/privacy for everyone. Lush gardens surround the house with meticulous garden art. Privacy galore as you entertain indoors or out. A total of 3 fireplaces with two inside. Walkable neighborhood just steps away from Beaver Lake with its own walking trails. 8 minutes to downtown Asheville.
Location
State NC
County Buncombe
Zoning RS4
Rooms
Basement Basement, Exterior Entry, Interior Entry, Partially Finished
Main Level Bedrooms 1
Interior
Interior Features Breakfast Bar, Kitchen Island, Pantry, Walk-In Closet(s)
Heating Baseboard, Central, Forced Air, Hot Water, Natural Gas, Radiant, Zoned, Other - See Remarks
Cooling Ceiling Fan(s)
Flooring Tile, Wood
Fireplaces Type Gas, Living Room, Porch, Wood Burning, Other - See Remarks
Fireplace true
Appliance Dishwasher, Disposal, Dryer, Electric Water Heater, Gas Cooktop, Microwave, Oven, Refrigerator, Washer, Wine Refrigerator
Exterior
Utilities Available Gas
Waterfront Description Lake
Roof Type Tile
Parking Type Carport, Driveway, Shared Driveway
Building
Sewer Public Sewer
Water City
Architectural Style Traditional
Level or Stories Two
Structure Type Hard Stucco, Stone, Wood
New Construction false
Schools
Elementary Schools Asheville City
Middle Schools Asheville
High Schools Asheville
Others
Acceptable Financing Cash, Conventional
Listing Terms Cash, Conventional
Special Listing Condition None
Read Less
Want to know what your home might be worth? Contact us for a FREE valuation!

Our team is ready to help you sell your home for the highest possible price ASAP
© 2024 Listings courtesy of Canopy MLS as distributed by MLS GRID. All Rights Reserved.
Bought with Karen Black • Allen Tate/Beverly-Hanks Asheville-North








