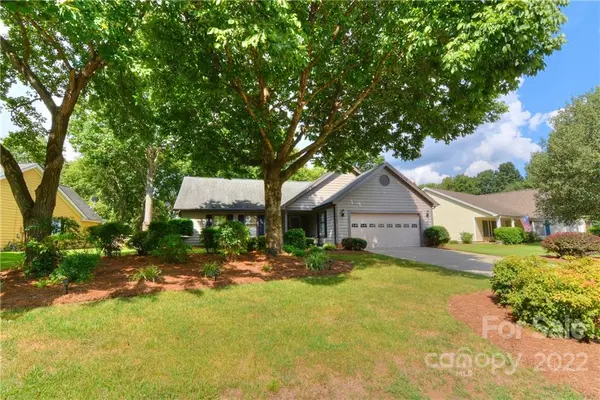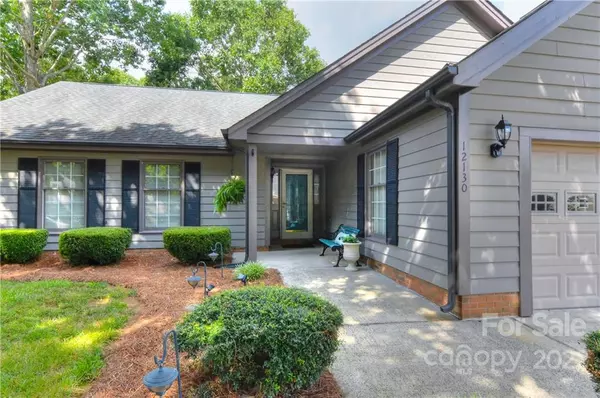$385,000
$375,000
2.7%For more information regarding the value of a property, please contact us for a free consultation.
12130 Freshwell RD Charlotte, NC 28273
3 Beds
2 Baths
1,780 SqFt
Key Details
Sold Price $385,000
Property Type Single Family Home
Sub Type Single Family Residence
Listing Status Sold
Purchase Type For Sale
Square Footage 1,780 sqft
Price per Sqft $216
Subdivision Yorkshire
MLS Listing ID 3895837
Sold Date 09/29/22
Style Williamsburg
Bedrooms 3
Full Baths 2
HOA Fees $33/ann
HOA Y/N 1
Abv Grd Liv Area 1,780
Year Built 1991
Lot Size 0.390 Acres
Acres 0.39
Property Sub-Type Single Family Residence
Property Description
Welcoming foyer with hardwood floor invites you into this charming 3 bedroom, 2 bath ranch! The vaulted great room with a cozy masonry fireplace opens to the dining room with hardwood floors. The tiled kitchen features stainless steel appliances, a bay window breakfast area, a pantry, and a huge laundry room with overhead cabinetry. The spacious primary bedroom includes a trey ceiling, walk-in closet, and tiled bath with a garden tub & separate tiled shower. An extended patio with a pergola is perfect for outdoor entertaining! A nice level backyard boasts mature landscaping, trees, and an exterior storage shed. Roof, HVAC and WH have been replaced. Great location minutes to Rivergate shopping & dining, highway access & Lake Wylie!
Location
State NC
County Mecklenburg
Zoning R12CD
Rooms
Main Level Bedrooms 3
Interior
Interior Features Cathedral Ceiling(s), Garden Tub, Open Floorplan, Pantry, Tray Ceiling(s), Vaulted Ceiling(s), Walk-In Closet(s)
Heating Central, Forced Air, Natural Gas
Cooling Ceiling Fan(s)
Flooring Carpet, Tile, Wood
Fireplaces Type Living Room
Fireplace true
Appliance Gas Cooktop, Gas Oven, Gas Water Heater, Microwave
Laundry Main Level
Exterior
Garage Spaces 2.0
Roof Type Shingle
Street Surface Concrete, Paved
Porch Covered, Patio
Garage true
Building
Lot Description Level
Foundation Slab
Sewer Public Sewer
Water City
Architectural Style Williamsburg
Level or Stories One
Structure Type Hardboard Siding
New Construction false
Schools
Elementary Schools River Gate
Middle Schools Southwest
High Schools Palisades
Others
HOA Name Yorkshire-Associations Managment Solutions
Restrictions Subdivision
Acceptable Financing Cash, Conventional
Listing Terms Cash, Conventional
Special Listing Condition Estate
Read Less
Want to know what your home might be worth? Contact us for a FREE valuation!

Our team is ready to help you sell your home for the highest possible price ASAP
© 2025 Listings courtesy of Canopy MLS as distributed by MLS GRID. All Rights Reserved.
Bought with Erin Sumner • Allen Tate Steele Creek







