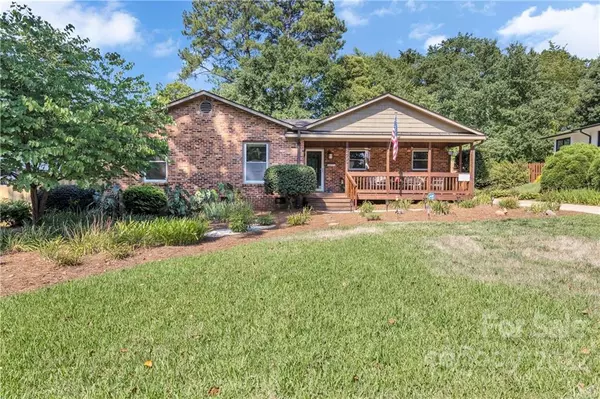$390,000
$500,000
22.0%For more information regarding the value of a property, please contact us for a free consultation.
5400 Chedworth DR Charlotte, NC 28210
3 Beds
2 Baths
1,479 SqFt
Key Details
Sold Price $390,000
Property Type Single Family Home
Sub Type Single Family Residence
Listing Status Sold
Purchase Type For Sale
Square Footage 1,479 sqft
Price per Sqft $263
Subdivision Montclaire
MLS Listing ID 3858565
Sold Date 09/26/22
Style Ranch
Bedrooms 3
Full Baths 1
Half Baths 1
Abv Grd Liv Area 1,479
Year Built 1959
Lot Size 0.270 Acres
Acres 0.27
Property Sub-Type Single Family Residence
Property Description
DRASTICALLY Reduced! This meticulously well-kept ranch in Montclaire is ready for new owners and will not last long. 3 Bedrooms/ 2 Baths, Sunroom/ office, Carport, Freshly Painted, refinished wood floor, new LVP in the sunroom, updated appliances, whirlpool tub, and much more.
The HVAC is 11 years old and serviced yearly. This home has new ductwork and a new vapor barrier in the crawl space. Windows are 6 years old (2 are newer). Roof is 10 years old. Gas is available for the Dryer and for a Gas Range if desired. Wired for Spectrum and Direct TV.
Enjoy your covered front porch, or entertain in your privacy fenced in back yard with covered patio and pool. Beautiful landscaping (30K sprinkler system) just adds to the wonderful charm of this home that is ready for your personal touches.
Conveniently located close to Southpark Mall, Park Rd, South Blvd and I-77
Location
State NC
County Mecklenburg
Zoning R4
Rooms
Main Level Bedrooms 3
Interior
Interior Features Attic Stairs Pulldown
Heating Central, Forced Air, Natural Gas
Cooling Attic Fan, Ceiling Fan(s)
Flooring Tile, Wood
Fireplace false
Appliance Disposal, Dryer, Electric Range, Gas Water Heater, Refrigerator, Washer
Laundry Laundry Room, Main Level
Exterior
Exterior Feature In-Ground Irrigation, Above Ground Pool
Carport Spaces 1
Fence Fenced
Utilities Available Gas
Roof Type Shingle
Street Surface Concrete, Paved
Porch Covered, Front Porch
Building
Foundation Crawl Space
Sewer Public Sewer
Water City
Architectural Style Ranch
Level or Stories One
Structure Type Brick Full
New Construction false
Schools
Elementary Schools Montclaire
Middle Schools Alexander Graham
High Schools Myers Park
Others
Acceptable Financing Cash, Conventional, FHA, VA Loan
Listing Terms Cash, Conventional, FHA, VA Loan
Special Listing Condition None
Read Less
Want to know what your home might be worth? Contact us for a FREE valuation!

Our team is ready to help you sell your home for the highest possible price ASAP
© 2025 Listings courtesy of Canopy MLS as distributed by MLS GRID. All Rights Reserved.
Bought with Tracy Honeycutt • Costello Real Estate and Investments







