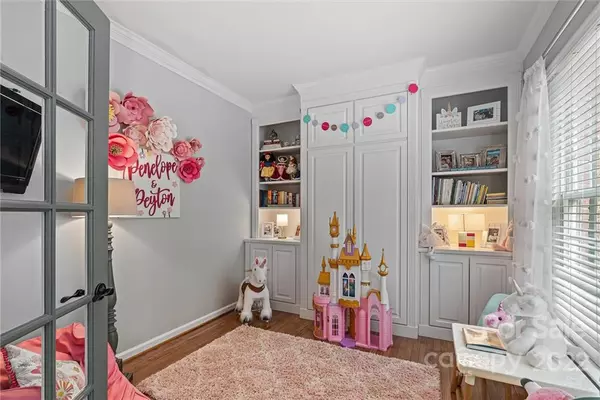$605,000
$615,000
1.6%For more information regarding the value of a property, please contact us for a free consultation.
11920 Willingdon RD Huntersville, NC 28078
4 Beds
3 Baths
2,808 SqFt
Key Details
Sold Price $605,000
Property Type Single Family Home
Sub Type Single Family Residence
Listing Status Sold
Purchase Type For Sale
Square Footage 2,808 sqft
Price per Sqft $215
Subdivision Northstone
MLS Listing ID 3870564
Sold Date 09/21/22
Style Traditional
Bedrooms 4
Full Baths 2
Half Baths 1
Construction Status Completed
HOA Fees $26/ann
HOA Y/N 1
Abv Grd Liv Area 2,808
Year Built 1998
Lot Size 0.260 Acres
Acres 0.26
Lot Dimensions 74x155x78x150
Property Description
MOTIVATED SELLER! Beautiful Northstone home on the golf course, priced to sell. This 4 bdrm + bonus room & 2.5 bath home features hardwood floors both downstairs & upstairs. Newer paint & lighting throughout. Updated kitchen w/granite countertops, tile backsplash & SS appliances & island. Office on main w/built-ins, formal living room, dining room & family room w/fireplace that overlooks the golf course. Upstairs is a lg. primary bedroom w/tray ceiling, updated bathroom & lg. walk-in closet. The closet leads a bedrooms that is perfect for a nursery or office. Lg. bonus room, 3 nice bedrooms, hall bathroom & a 3rd bathroom has been started to create a private on-suite. Outside is a beautiful screened in deck and amazing stone patio w/seating that overlooks a fabulous view of the golf course. The meticulously maintained landscape makes this home a show stopper. Located only minutes from shopping, dining, entertainment and easy commute to Uptown make this one house you don't want to miss.
Location
State NC
County Mecklenburg
Zoning GR
Interior
Interior Features Attic Stairs Pulldown, Cable Prewire, Garden Tub, Kitchen Island, Open Floorplan, Pantry, Tray Ceiling(s), Walk-In Closet(s)
Heating Central, Forced Air, Natural Gas
Cooling Ceiling Fan(s)
Flooring Carpet, Tile, Wood
Fireplaces Type Family Room, Gas Log
Fireplace true
Appliance Dishwasher, Disposal, Gas Water Heater, Induction Cooktop, Microwave, Plumbed For Ice Maker, Refrigerator, Self Cleaning Oven
Exterior
Garage Spaces 2.0
Community Features Clubhouse, Fitness Center, Golf, Outdoor Pool, Playground, Pond, Sidewalks, Street Lights, Tennis Court(s), Walking Trails
Utilities Available Cable Available, Gas
View Golf Course
Roof Type Shingle
Garage true
Building
Lot Description Level, On Golf Course
Foundation Crawl Space
Sewer Public Sewer
Water City
Architectural Style Traditional
Level or Stories Two
Structure Type Brick Partial, Vinyl
New Construction false
Construction Status Completed
Schools
Elementary Schools Huntersville
Middle Schools Bailey
High Schools William Amos Hough
Others
HOA Name CSI Management
Restrictions Architectural Review
Acceptable Financing Cash, Conventional
Listing Terms Cash, Conventional
Special Listing Condition None
Read Less
Want to know what your home might be worth? Contact us for a FREE valuation!

Our team is ready to help you sell your home for the highest possible price ASAP
© 2024 Listings courtesy of Canopy MLS as distributed by MLS GRID. All Rights Reserved.
Bought with Angela Kirsch • Keller Williams Lake Norman








