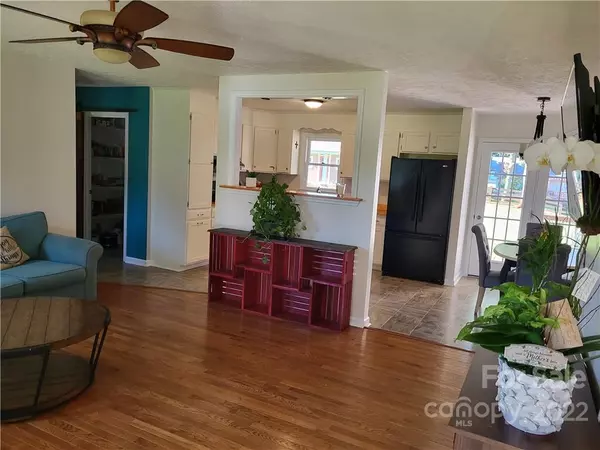$373,000
$379,900
1.8%For more information regarding the value of a property, please contact us for a free consultation.
168 Antler DR Statesville, NC 28625
3 Beds
3 Baths
2,071 SqFt
Key Details
Sold Price $373,000
Property Type Single Family Home
Sub Type Single Family Residence
Listing Status Sold
Purchase Type For Sale
Square Footage 2,071 sqft
Price per Sqft $180
Subdivision Deercroft
MLS Listing ID 3894757
Sold Date 09/20/22
Style Ranch
Bedrooms 3
Full Baths 3
Abv Grd Liv Area 2,071
Year Built 1996
Lot Size 0.510 Acres
Acres 0.51
Property Description
This is it! Move into your beautiful home in highly desired Deercroft subdivision. Home features many upgrades including hardwood floors, fresh paint, and lighting. The exquisite master bath has oversized tiled walk-in rain shower, 2 separate vanities, 2 walk in closets, and a tub made for 2. The 18 air jets and 14 water jets is sure to ease the stress of a long day. Retreat to your large primary bedroom that offers additional sitting area and is the ideal place to relax and unwind at the end of your day. The spacious kitchen has walk in pantry, gas cooking, breakfast island and dining area with access to the large deck. Open floor plan is perfect for entertaining family or guests. Comfortable secondary bedrooms with tons of closet space. Large fenced rear yard with wired 10 X 14 storage/work shed, and large deck. The finished bonus room over the garage includes a full bath. New roof and gutter guards in 2018, new heat pump in 2019. Convenient to interstates. Restaurants, shopping
Location
State NC
County Iredell
Zoning RA
Rooms
Main Level Bedrooms 3
Interior
Interior Features Attic Stairs Pulldown, Cable Prewire, Kitchen Island, Open Floorplan, Pantry, Storage, Walk-In Closet(s), Walk-In Pantry, Whirlpool
Heating Heat Pump
Cooling Ceiling Fan(s), Central Air
Flooring Tile, Hardwood, Tile
Fireplaces Type Fire Pit
Fireplace false
Appliance Convection Oven, Dishwasher, Electric Water Heater, Gas Cooktop, Oven, Plumbed For Ice Maker, Self Cleaning Oven
Exterior
Exterior Feature Fire Pit
Fence Fenced
Utilities Available Propane
Roof Type Shingle
Garage true
Building
Lot Description Cleared, Paved
Foundation Crawl Space
Sewer Septic Installed
Water County Water
Architectural Style Ranch
Level or Stories 1 Story/F.R.O.G.
Structure Type Brick Partial, Vinyl
New Construction false
Schools
Elementary Schools Unspecified
Middle Schools Unspecified
High Schools Unspecified
Others
Senior Community false
Restrictions Subdivision
Acceptable Financing Cash, Conventional, FHA, USDA Loan, VA Loan
Listing Terms Cash, Conventional, FHA, USDA Loan, VA Loan
Special Listing Condition None
Read Less
Want to know what your home might be worth? Contact us for a FREE valuation!

Our team is ready to help you sell your home for the highest possible price ASAP
© 2024 Listings courtesy of Canopy MLS as distributed by MLS GRID. All Rights Reserved.
Bought with Kay Helms • Lake Norman Realty, Inc.








