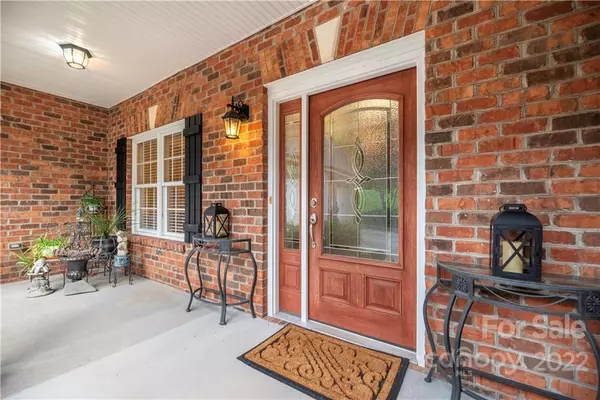$605,000
$599,000
1.0%For more information regarding the value of a property, please contact us for a free consultation.
7175 Windy Oaks DR Denver, NC 28037
3 Beds
2 Baths
2,477 SqFt
Key Details
Sold Price $605,000
Property Type Single Family Home
Sub Type Single Family Residence
Listing Status Sold
Purchase Type For Sale
Square Footage 2,477 sqft
Price per Sqft $244
Subdivision Windy Oaks
MLS Listing ID 3889060
Sold Date 09/16/22
Bedrooms 3
Full Baths 2
Construction Status Completed
Abv Grd Liv Area 2,477
Year Built 2005
Lot Size 3.150 Acres
Acres 3.15
Property Description
Lovely Full Brick Ranch w/ bonus room and full unfinished Basement plumbed for a full bath on OVER 3 Acres. The covered front porch invites you inside where you will find hardwood floors throughout the home (no carpet to worry about here). The great room features a gas fireplace, cathedral ceiling and crown moulding. The formal dining area would also make a great office. Gorgeous kitchen w/ custom cabinets, tile backsplash, granite counters, large island, breakfast nook, SS appliances, desk area w/ display cabinets. Large primary suite with his/her closets. Granite vanities, tiled laundry/mud area with sink and custom cabinetry. Partially drywalled basement plumbed for a full Bath with walkout leading to a pavered patio and fenced yard. Screened and covered porches in the rear overlook the serene acreage. The lot is beautiful and private. A wonderful home with room to grow and expand. New Roof 6/2021 No HOA and room to build a detached garage to the right of the house.
Location
State NC
County Catawba
Zoning R-30
Rooms
Basement Basement
Main Level Bedrooms 3
Interior
Interior Features Attic Stairs Pulldown, Attic Walk In, Cable Prewire, Cathedral Ceiling(s), Kitchen Island, Split Bedroom, Tray Ceiling(s), Walk-In Closet(s), Whirlpool
Heating Heat Pump
Cooling Ceiling Fan(s), Heat Pump
Flooring Tile, Wood
Fireplaces Type Family Room, Propane
Fireplace true
Appliance Dishwasher, Disposal, Electric Water Heater, Microwave, Plumbed For Ice Maker, Refrigerator, Self Cleaning Oven
Exterior
Garage Spaces 2.0
Fence Fenced
Utilities Available Cable Available
Roof Type Shingle
Parking Type Attached Garage, Garage Door Opener, Garage Faces Side
Garage true
Building
Lot Description Cul-De-Sac, Private, Rolling Slope, Wooded, Wooded
Foundation Other - See Remarks
Builder Name Custom
Sewer Septic Installed
Water Well
Level or Stories 1 Story/F.R.O.G.
Structure Type Brick Full
New Construction false
Construction Status Completed
Schools
Elementary Schools Sherrills Ford
Middle Schools Mill Creek
High Schools Bandys
Others
Restrictions Deed,Manufactured Home Not Allowed,Modular Not Allowed,Short Term Rental Allowed
Acceptable Financing Cash, Conventional, Exchange
Listing Terms Cash, Conventional, Exchange
Special Listing Condition None
Read Less
Want to know what your home might be worth? Contact us for a FREE valuation!

Our team is ready to help you sell your home for the highest possible price ASAP
© 2024 Listings courtesy of Canopy MLS as distributed by MLS GRID. All Rights Reserved.
Bought with Lisa Reutimann • Lake Norman Realty, Inc.








