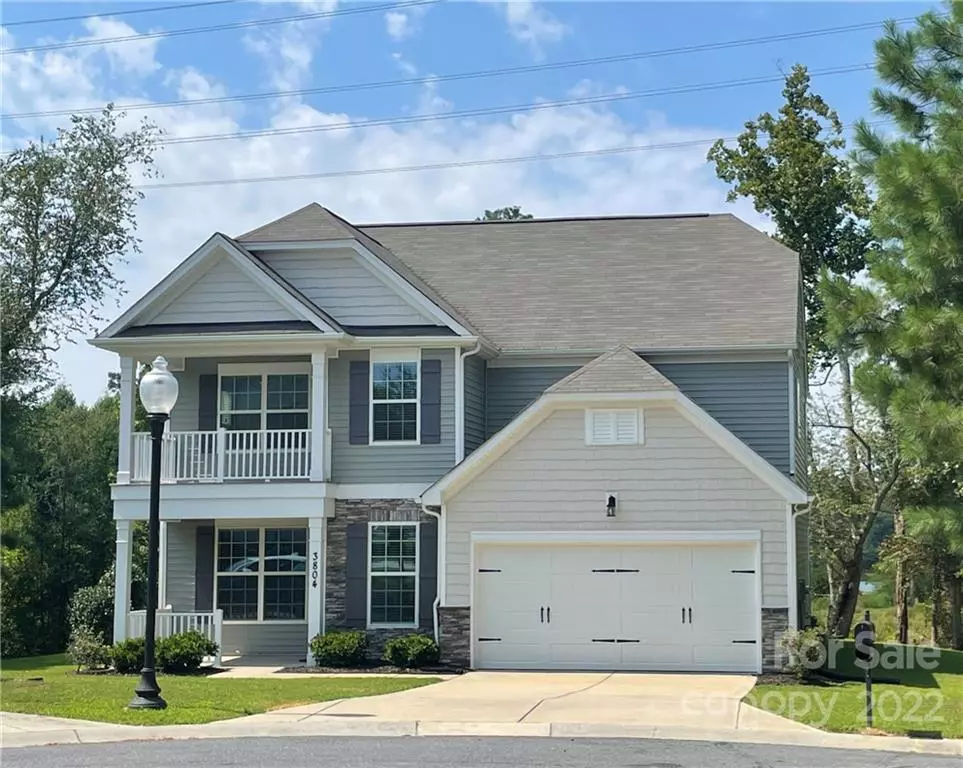$425,000
$425,000
For more information regarding the value of a property, please contact us for a free consultation.
3804 Schenley AVE Gastonia, NC 28056
4 Beds
3 Baths
2,483 SqFt
Key Details
Sold Price $425,000
Property Type Single Family Home
Sub Type Single Family Residence
Listing Status Sold
Purchase Type For Sale
Square Footage 2,483 sqft
Price per Sqft $171
Subdivision The Village At Parkside
MLS Listing ID 3894263
Sold Date 09/16/22
Bedrooms 4
Full Baths 3
HOA Fees $54/qua
HOA Y/N 1
Abv Grd Liv Area 2,483
Year Built 2016
Lot Size 0.430 Acres
Acres 0.43
Lot Dimensions 62x109x87x153x122
Property Description
One of largest lots in subd. (.43 acre) nestled on cul-de-sac. Rear privacy with long range views of natural pond. Watch sunsets over wildlife neighbors. Relax on screened back porch, or choose from either front porch to sip your sweet tea. Front door opens into foyer by formal DR arched entry w/raised picture frame molding. Open great room with stress-relieving views from windows on each side of gas log fireplace. Kitchen features granite counters, breakfast/serving bar ready for entertaining, plus dining area, pantry, and stainless steel appliances including fridge and gas range/oven. Main flr 4th BR w/walk-in closet and adjoining full bath. Upstairs opens to a large bonus area, full hall bath, laundry, plus 3 BRs including the primary BR where you can wake to the beautiful view. Spacious bath with garden tub, tiled shower, large walk-in closet. Freshly painted interior. New carpet. Cool off in the neighborhood pool at other end of Schenley.
Location
State NC
County Gaston
Zoning PD PRD
Rooms
Main Level Bedrooms 1
Interior
Interior Features Cable Prewire, Garden Tub, Pantry, Tray Ceiling(s), Walk-In Closet(s)
Heating Central, Forced Air, Natural Gas
Cooling Ceiling Fan(s)
Flooring Carpet, Vinyl, Vinyl
Fireplaces Type Gas Log
Fireplace true
Appliance Electric Water Heater, Gas Oven, Gas Range, Microwave, Plumbed For Ice Maker, Refrigerator
Exterior
Garage Spaces 2.0
Community Features Outdoor Pool, Street Lights
Utilities Available Cable Available, Gas, Underground Power Lines, Wired Internet Available
Roof Type Composition
Garage true
Building
Lot Description Cul-De-Sac, Flood Plain/Bottom Land
Foundation Slab
Sewer Public Sewer
Water City
Level or Stories Two
Structure Type Stone Veneer, Vinyl
New Construction false
Schools
Elementary Schools H.H. Beam
Middle Schools Southwest
High Schools Forestview
Others
HOA Name Hawthorne
Restrictions Subdivision
Acceptable Financing Cash, Conventional, FHA, VA Loan
Listing Terms Cash, Conventional, FHA, VA Loan
Special Listing Condition None
Read Less
Want to know what your home might be worth? Contact us for a FREE valuation!

Our team is ready to help you sell your home for the highest possible price ASAP
© 2024 Listings courtesy of Canopy MLS as distributed by MLS GRID. All Rights Reserved.
Bought with Matthew Hanks • EXP Realty LLC Ballantyne








