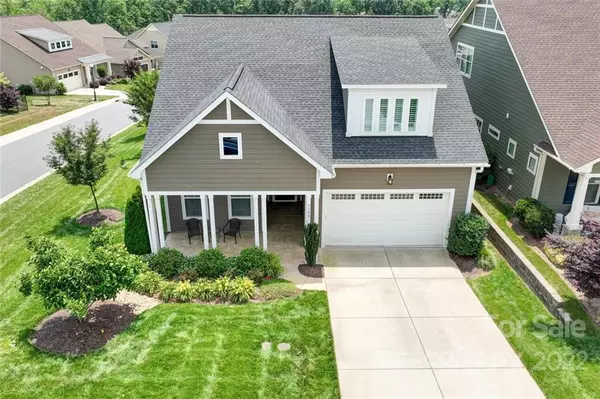$740,000
$750,000
1.3%For more information regarding the value of a property, please contact us for a free consultation.
7192 Hanging Rock CT Denver, NC 28037
3 Beds
3 Baths
2,687 SqFt
Key Details
Sold Price $740,000
Property Type Single Family Home
Sub Type Single Family Residence
Listing Status Sold
Purchase Type For Sale
Square Footage 2,687 sqft
Price per Sqft $275
Subdivision Trilogy Lake Norman
MLS Listing ID 3872856
Sold Date 09/15/22
Style Transitional
Bedrooms 3
Full Baths 3
Construction Status Completed
HOA Fees $392/mo
HOA Y/N 1
Abv Grd Liv Area 2,687
Year Built 2016
Lot Size 7,840 Sqft
Acres 0.18
Lot Dimensions 65x128x63x112
Property Description
Absolutely gorgeous 2,600+ sq ft bungalow, Graham w/ finished loft plan. Trilogy Lake Norman is one of the most sought-after active adult communities in the Charlotte area and just minutes from Lake Norman. The Freedom Boat Club gives you access to the water for leisure boating or fishing. Every amenity you could want is right in the communty. This 3-bedroom, 3 full bath, home boasts 5" plank hardwood on the main level of the home and luxury vinyl plank flooring throughout the nearly 800 sq ft loft that has a sitting area, den, bedroom, and full bathroom. Beautiful, upgraded granite throughout, stainless steel appliances, soft-close cabinets with roll out cabinet drawers, custom lighting including under, and above, cabinet lighting, and much, much more. Full list of upgrades available in MLS documents.
Location
State NC
County Lincoln
Zoning PD-R
Rooms
Main Level Bedrooms 2
Interior
Interior Features Attic Walk In, Cable Prewire, Kitchen Island, Open Floorplan, Pantry, Walk-In Closet(s)
Heating Central, Forced Air, Natural Gas
Cooling Ceiling Fan(s)
Flooring Hardwood, Tile, Vinyl
Fireplace false
Appliance Dishwasher, Disposal, Electric Water Heater, Gas Range, Microwave, Oven, Plumbed For Ice Maker, Refrigerator, Self Cleaning Oven
Exterior
Exterior Feature In-Ground Irrigation, Lawn Maintenance
Garage Spaces 2.0
Fence Fenced
Community Features Fifty Five and Older, Clubhouse, Fitness Center, Game Court, Gated, Indoor Pool, Outdoor Pool, Playground, Recreation Area, Sidewalks, Street Lights, Tennis Court(s), Walking Trails
Utilities Available Cable Available, Gas, Wired Internet Available
Waterfront Description Other - See Remarks
Roof Type Shingle
Parking Type Attached Garage, Keypad Entry
Garage true
Building
Lot Description Corner Lot, Level
Foundation Slab
Builder Name Shea
Sewer County Sewer
Water County Water
Architectural Style Transitional
Level or Stories One and One Half
Structure Type Hardboard Siding
New Construction false
Construction Status Completed
Schools
Elementary Schools Catawba Springs
Middle Schools East Lincoln
High Schools East Lincoln
Others
HOA Name AAM
Senior Community true
Restrictions Architectural Review,Signage,Square Feet,Subdivision
Acceptable Financing Cash, Conventional, VA Loan
Listing Terms Cash, Conventional, VA Loan
Special Listing Condition None
Read Less
Want to know what your home might be worth? Contact us for a FREE valuation!

Our team is ready to help you sell your home for the highest possible price ASAP
© 2024 Listings courtesy of Canopy MLS as distributed by MLS GRID. All Rights Reserved.
Bought with Kelly Rushmann • Keller Williams Connected








