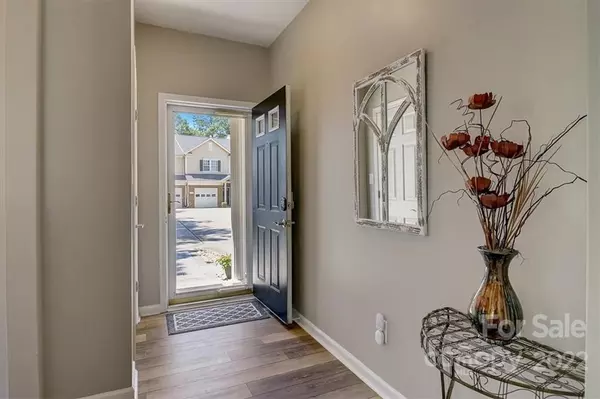$356,000
$338,900
5.0%For more information regarding the value of a property, please contact us for a free consultation.
5431 Johnston Mill CT Charlotte, NC 28269
3 Beds
2 Baths
1,912 SqFt
Key Details
Sold Price $356,000
Property Type Townhouse
Sub Type Townhouse
Listing Status Sold
Purchase Type For Sale
Square Footage 1,912 sqft
Price per Sqft $186
Subdivision Prosperity
MLS Listing ID 3893784
Sold Date 09/12/22
Style Transitional
Bedrooms 3
Full Baths 2
HOA Fees $154/mo
HOA Y/N 1
Abv Grd Liv Area 1,912
Year Built 1999
Lot Size 5,488 Sqft
Acres 0.126
Lot Dimensions 15x35x97x39x133x58
Property Description
Truly one of a kind updated end unit townhome in Prosperity! Welcome to this well maintained fabulous townhome in the heart of the Prosperity area. Walking into this home you will immediately see what makes this end unit so unique with all the features that have been incorporated into this energy efficient home. Bright open kitchen w/ energy star appliances, roomy dining area, 16x14 great room area with patio doors that open to a private hard scaped backyard. Primary bedroom has a high vaulted ceiling with a large walk-in closest. Attached bathroom has separate walk-in luxurious shower & vanity. Upper floor has a cozy loft area as well as a bonus/flex area down the hall for storage or additional workspace. This floor also has two large bedrooms, one with a large walk-in closet and the other with large reach in closet. All closets have been custom designed to organize and enhance the space efficiently. Unit has four additional deeded marked parking spaces directly in front.
Location
State NC
County Mecklenburg
Building/Complex Name Prosperity
Zoning R8CD
Rooms
Main Level Bedrooms 1
Interior
Interior Features Attic Walk In, Built-in Features, Open Floorplan, Pantry, Vaulted Ceiling(s), Walk-In Closet(s)
Heating Central, ENERGY STAR Qualified Equipment, Natural Gas, Zoned
Cooling Attic Fan, Zoned
Flooring Vinyl
Fireplace false
Appliance Exhaust Fan, Gas Range, Gas Water Heater, Microwave, Refrigerator, Self Cleaning Oven, Tankless Water Heater
Exterior
Exterior Feature Lawn Maintenance
Garage Spaces 1.0
Fence Fenced
Community Features Outdoor Pool, Street Lights
Utilities Available Gas
Roof Type Shingle
Parking Type Driveway, Attached Garage, Parking Space(s)
Garage true
Building
Lot Description End Unit
Foundation Slab
Sewer Public Sewer
Water City
Architectural Style Transitional
Level or Stories Two
Structure Type Brick Partial, Vinyl
New Construction false
Schools
Elementary Schools Unspecified
Middle Schools Unspecified
High Schools Unspecified
Others
HOA Name Prosperity Village Homeowners
Restrictions Subdivision
Special Listing Condition None
Read Less
Want to know what your home might be worth? Contact us for a FREE valuation!

Our team is ready to help you sell your home for the highest possible price ASAP
© 2024 Listings courtesy of Canopy MLS as distributed by MLS GRID. All Rights Reserved.
Bought with Gretel Howell • Allen Tate Lake Norman








