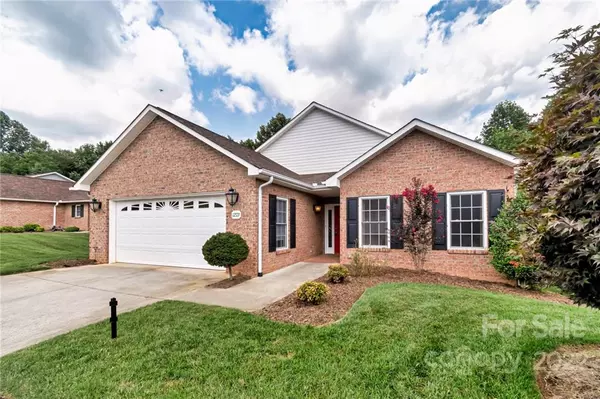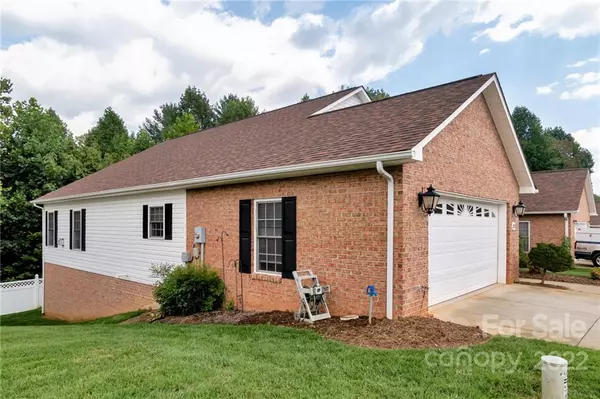$300,000
$300,000
For more information regarding the value of a property, please contact us for a free consultation.
1273 Wexford Village CIR Lenoir, NC 28645
2 Beds
2 Baths
1,867 SqFt
Key Details
Sold Price $300,000
Property Type Single Family Home
Sub Type Single Family Residence
Listing Status Sold
Purchase Type For Sale
Square Footage 1,867 sqft
Price per Sqft $160
Subdivision Wexford Village
MLS Listing ID 3894352
Sold Date 09/12/22
Style Ranch
Bedrooms 2
Full Baths 2
HOA Fees $91/qua
HOA Y/N 1
Abv Grd Liv Area 1,867
Year Built 2003
Lot Size 4,268 Sqft
Acres 0.098
Property Description
Home available in the desirable Wexford Village Community. Featuring a very large open floorplan with hardwoods in all but one room. Enter the foyer with coat closet and privacy from the massive living area. The cathedral ceiling in the great room showcases floor to ceiling windows overlooking a natural area. Gas fireplace to warm you from a trip to the close by mountain area. Truly oversized dining area perfectly situated off the kitchen. Kitchen hosts a massive breakfast bar and ample oak cabinetry. The laundry and pantry are both immediately off the kitchen and the large dbl garage. The primary suite is oversized providing multiple options for furniture placement. Large walkin closet will impress you. Suite is complete with walk in shower, garden tub, and oak cabinetry. The 2nd bedroom could easily be an office or comfortable den, but please note, it has a private entrance to a second full bath that could be a second primary suite. The home has a full basement with storage closet.
Location
State NC
County Caldwell
Zoning R-9
Rooms
Basement Basement, Exterior Entry, Interior Entry
Main Level Bedrooms 2
Interior
Interior Features Breakfast Bar, Cathedral Ceiling(s), Garden Tub, Open Floorplan, Pantry
Heating Central, Forced Air, Natural Gas
Flooring Carpet, Wood
Fireplaces Type Great Room
Appliance Dishwasher, Electric Range, Electric Water Heater, Microwave
Exterior
Exterior Feature Lawn Maintenance
Garage Spaces 2.0
Community Features Picnic Area
Utilities Available Cable Available, Gas
Roof Type Shingle
Garage true
Building
Lot Description Sloped
Sewer Public Sewer
Water City
Architectural Style Ranch
Level or Stories One
Structure Type Brick Partial, Vinyl
New Construction false
Schools
Elementary Schools Valmead
Middle Schools William Lenoir
High Schools Hibriten
Others
Restrictions Architectural Review,Other - See Remarks,Square Feet
Acceptable Financing Cash, Conventional, FHA, USDA Loan, VA Loan
Listing Terms Cash, Conventional, FHA, USDA Loan, VA Loan
Special Listing Condition None
Read Less
Want to know what your home might be worth? Contact us for a FREE valuation!

Our team is ready to help you sell your home for the highest possible price ASAP
© 2024 Listings courtesy of Canopy MLS as distributed by MLS GRID. All Rights Reserved.
Bought with Crystal Robbins • EXP Realty LLC Mooresville








