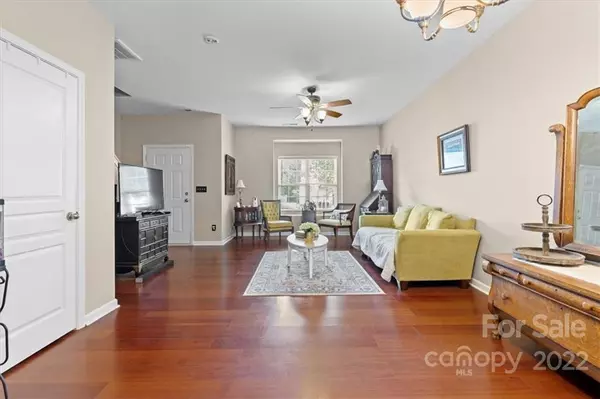$260,000
$260,000
For more information regarding the value of a property, please contact us for a free consultation.
2034 Oakstone DR Monroe, NC 28110
3 Beds
3 Baths
1,454 SqFt
Key Details
Sold Price $260,000
Property Type Townhouse
Sub Type Townhouse
Listing Status Sold
Purchase Type For Sale
Square Footage 1,454 sqft
Price per Sqft $178
Subdivision Oakstone
MLS Listing ID 3885375
Sold Date 09/12/22
Bedrooms 3
Full Baths 2
Half Baths 1
Construction Status Completed
HOA Fees $250/mo
HOA Y/N 1
Abv Grd Liv Area 1,454
Year Built 2005
Lot Size 2,613 Sqft
Acres 0.06
Property Sub-Type Townhouse
Property Description
**$10,000 PRICE REDUCTION**This adorable 3 bedroom townhome located in Oakstone is ready for a new owner! The spacious family room has upgraded flooring and beautiful picture window allowing lots of natural light. The kitchen has stainless appliances, ample amounts of cabinetry, and a breakfast area that opens to the fenced-in backyard. Upstairs has 3 bedrooms, 2 full baths, and a laundry closet. The primary bedroom has walk-in closet and dual sink vanity in the bathroom. You will love the charm of the neighborhood with well kept grounds and sidewalks. Schedule your showing today and come see what makes this house so charming.
Location
State NC
County Union
Building/Complex Name Oakstone
Zoning AQ6
Interior
Interior Features Cable Prewire, Walk-In Closet(s)
Heating Central, Forced Air, Natural Gas
Cooling Ceiling Fan(s)
Flooring Carpet, Laminate, Vinyl
Fireplace false
Appliance Dishwasher, Disposal, Dryer, Electric Water Heater, Microwave, Refrigerator, Washer
Laundry Upper Level
Exterior
Exterior Feature Lawn Maintenance
Garage Spaces 1.0
Fence Fenced
Community Features Sidewalks, Street Lights
Roof Type Composition
Street Surface Concrete, Paved
Accessibility Two or More Access Exits
Porch Front Porch
Garage true
Building
Foundation Slab
Builder Name Bonterra
Sewer Public Sewer
Water City
Level or Stories Two
Structure Type Brick Partial, Vinyl
New Construction false
Construction Status Completed
Schools
Elementary Schools Poplin
Middle Schools Porter Ridge
High Schools Porter Ridge
Others
Pets Allowed Conditional
HOA Name Key Management
Restrictions Architectural Review
Acceptable Financing Cash, Conventional, FHA, VA Loan
Listing Terms Cash, Conventional, FHA, VA Loan
Special Listing Condition None
Read Less
Want to know what your home might be worth? Contact us for a FREE valuation!

Our team is ready to help you sell your home for the highest possible price ASAP
© 2025 Listings courtesy of Canopy MLS as distributed by MLS GRID. All Rights Reserved.
Bought with Victoria Rhodes Singleton • EXP REALTY LLC







