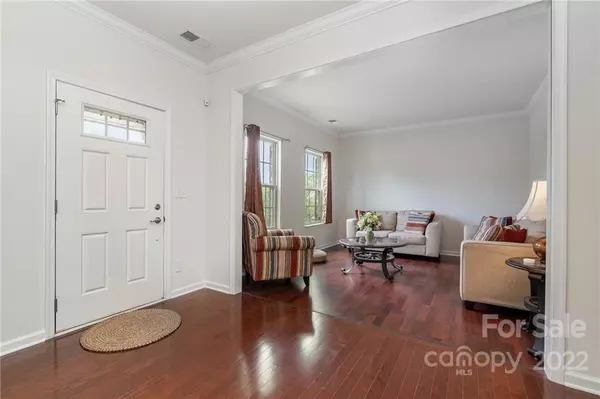$519,000
$529,000
1.9%For more information regarding the value of a property, please contact us for a free consultation.
2284 Drake Mill LN SW Concord, NC 28025
5 Beds
3 Baths
3,392 SqFt
Key Details
Sold Price $519,000
Property Type Single Family Home
Sub Type Single Family Residence
Listing Status Sold
Purchase Type For Sale
Square Footage 3,392 sqft
Price per Sqft $153
Subdivision The Mills At Rocky River
MLS Listing ID 3876112
Sold Date 09/07/22
Bedrooms 5
Full Baths 3
Construction Status Completed
HOA Fees $66/qua
HOA Y/N 1
Abv Grd Liv Area 3,392
Year Built 2014
Lot Size 10,018 Sqft
Acres 0.23
Lot Dimensions 65x135
Property Description
THIS IS THE ONE! SELLER IS OFFERING $10,000 towards buyers closing costs!!!
WELCOME HOME to The Mills at Rocky River! This community features jaw-dropping amenities, including a resort style swimming pool, fitness center, large clubhouse, walking trails, and the elementary and middle schools are located in the neighborhood! As you pull up to this North East Facing 2 story brick front home, you will notice the many options it has to offer. The main level has a formal dining and flex space. The kitchen is spacious with a huge island and is attached to a morning room that offers tons of sunlight. The family room opens up to the kitchen making cooking and entertaining a delight. The main level also features the highly desired 1-bedroom and full bathroom suite. Upstairs are 4 bedrooms, 2 full bathrooms and a HUGE bonus room equipped with built in speakers, ideal for a game room or movie room. Outside the level backyard and patio offer space for all of your outdoor living ideas!
Location
State NC
County Cabarrus
Zoning SFR
Rooms
Main Level Bedrooms 1
Interior
Interior Features Breakfast Bar, Garden Tub, Kitchen Island, Open Floorplan, Pantry, Walk-In Closet(s), Walk-In Pantry
Heating Heat Pump, Zoned
Cooling Heat Pump, Zoned
Flooring Laminate, Wood
Fireplaces Type Family Room
Fireplace true
Appliance Convection Oven, Dishwasher, Electric Cooktop, Electric Water Heater, Gas Cooktop, Microwave, Refrigerator
Exterior
Garage Spaces 2.0
Parking Type Garage
Garage true
Building
Foundation Slab, Other - See Remarks
Sewer Public Sewer
Water City
Level or Stories Two
Structure Type Brick Partial, Vinyl
New Construction false
Construction Status Completed
Schools
Elementary Schools Patriots
Middle Schools C.C. Griffin
High Schools Unspecified
Others
HOA Name Hawthorne Management
Acceptable Financing Cash, Conventional, FHA, VA Loan
Listing Terms Cash, Conventional, FHA, VA Loan
Special Listing Condition None
Read Less
Want to know what your home might be worth? Contact us for a FREE valuation!

Our team is ready to help you sell your home for the highest possible price ASAP
© 2024 Listings courtesy of Canopy MLS as distributed by MLS GRID. All Rights Reserved.
Bought with Derrick Faulk • Redfin Corporation








