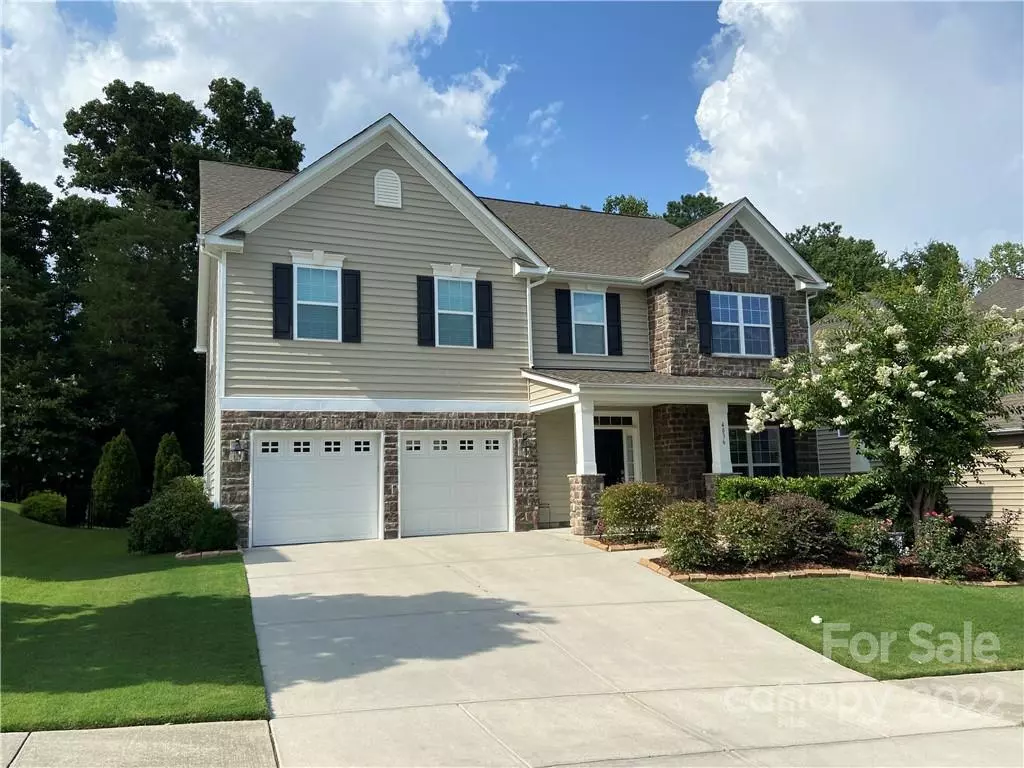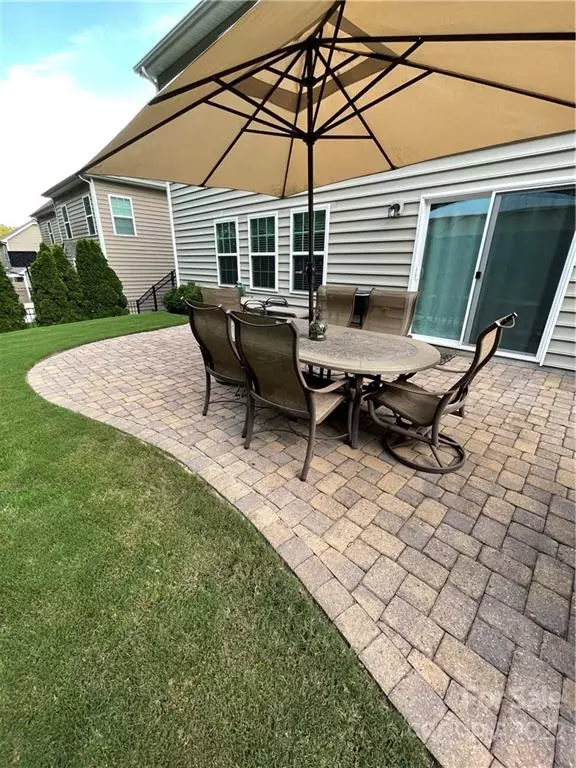$539,900
$539,900
For more information regarding the value of a property, please contact us for a free consultation.
4836 Pepper DR Harrisburg, NC 28075
4 Beds
3 Baths
3,064 SqFt
Key Details
Sold Price $539,900
Property Type Single Family Home
Sub Type Single Family Residence
Listing Status Sold
Purchase Type For Sale
Square Footage 3,064 sqft
Price per Sqft $176
Subdivision Brookedale Commons
MLS Listing ID 3883572
Sold Date 09/06/22
Bedrooms 4
Full Baths 2
Half Baths 1
HOA Fees $59/qua
HOA Y/N 1
Abv Grd Liv Area 3,064
Year Built 2013
Lot Size 9,626 Sqft
Acres 0.221
Lot Dimensions 70x138x70x138
Property Sub-Type Single Family Residence
Property Description
!!! PICTURE PERFECT HARRISBURG HOME …. MOVE RIGHT IN - THIS HOME IS IN IMMACULATE Condition - New Upgraded LVP flooring (April 2021) throughout 1st floor !!! Dishwasher 2020 / Fresh interior paint 2021 / FENCED BACKYARD - back property line goes beyond fence - natural tree line for privacy remains + added trees along side yard + Custom Oversized Paver Patio / Added Bonus: Kitchen refrigerator, laundry room Washer & Dryer remain with home / Big Kitchen has lots of staggered cabinetry, upgraded with island + Granite Countertops & Tile Backsplash, Refrigerator, Upgraded Gas Range/Oven + Pantry, Glass doors to Custom Patio / Spacious Great Room with Gas FP / Separate Dining Room has Crown, picture, chair-railing & twin windows / BIG Master Suite with two closets (one is HUGE Walk-in Closet), Bath with Garden tub & Tile separate shower, Dual Sinks / The other 3 bedrooms have walk-in closets, overhead lights or ceiling fans / Great Harrisburg Hickory Ridge Schools #1 / Show & Sell.
Location
State NC
County Cabarrus
Zoning CZ-RV
Interior
Interior Features Attic Stairs Pulldown, Cable Prewire, Garden Tub, Kitchen Island, Open Floorplan, Pantry, Tray Ceiling(s), Walk-In Closet(s)
Heating Central, Forced Air, Natural Gas
Cooling Ceiling Fan(s)
Flooring Carpet, Tile, Vinyl
Fireplaces Type Family Room
Appliance Dishwasher, Disposal, Dryer, Electric Water Heater, Exhaust Fan, Gas Range, Microwave, Plumbed For Ice Maker, Refrigerator
Laundry Electric Dryer Hookup, Laundry Room, Upper Level
Exterior
Garage Spaces 2.0
Fence Fenced
Community Features Outdoor Pool, Playground, Recreation Area, Sidewalks, Street Lights
Utilities Available Gas, Underground Power Lines
Roof Type Shingle
Street Surface Concrete, Paved
Porch Covered, Front Porch
Garage true
Building
Lot Description Cleared, Level, Paved, Wooded
Foundation Slab
Sewer Public Sewer
Water City
Level or Stories Two
Structure Type Brick Partial, Vinyl
New Construction false
Schools
Elementary Schools Harrisburg
Middle Schools Hickory Ridge
High Schools Hickory Ridge
Others
HOA Name First Service Residential
Restrictions Subdivision
Acceptable Financing Cash, Conventional, FHA, NC Bond, Nonconforming Loan, VA Loan
Listing Terms Cash, Conventional, FHA, NC Bond, Nonconforming Loan, VA Loan
Special Listing Condition None
Read Less
Want to know what your home might be worth? Contact us for a FREE valuation!

Our team is ready to help you sell your home for the highest possible price ASAP
© 2025 Listings courtesy of Canopy MLS as distributed by MLS GRID. All Rights Reserved.
Bought with Kim Sheehey • Corcoran HM Properties







