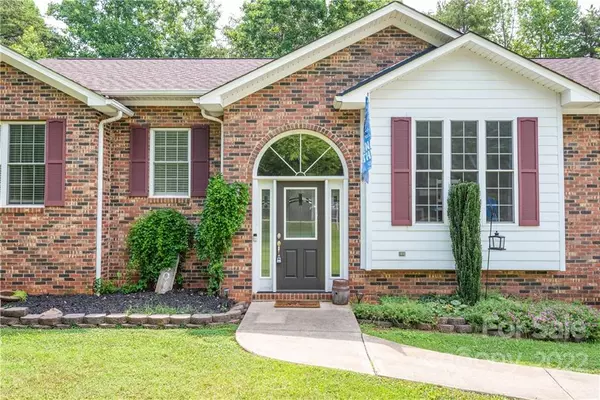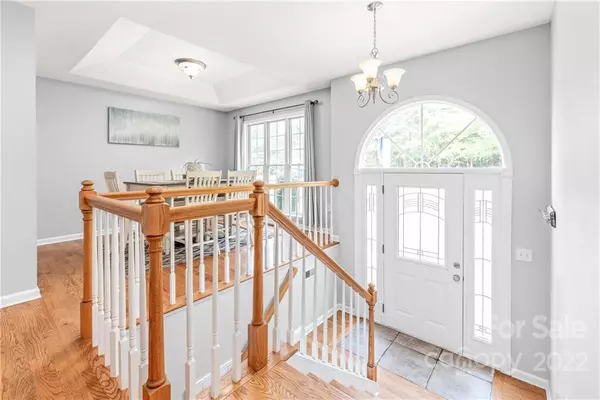$460,000
$450,000
2.2%For more information regarding the value of a property, please contact us for a free consultation.
7736 Wallace LN #4 Denver, NC 28037
3 Beds
3 Baths
2,114 SqFt
Key Details
Sold Price $460,000
Property Type Single Family Home
Sub Type Single Family Residence
Listing Status Sold
Purchase Type For Sale
Square Footage 2,114 sqft
Price per Sqft $217
Subdivision Cedarbrook Estates
MLS Listing ID 3876946
Sold Date 08/23/22
Bedrooms 3
Full Baths 3
Abv Grd Liv Area 1,410
Year Built 1998
Lot Size 0.640 Acres
Acres 0.64
Property Description
What's the L word? LOCATION! You won't find a one of a kind home like this on a wooded, private lot, with no HOA in Denver! This home has it all - from the beautiful hardwood floors throughout the main level, to the vaulted ceiling in the living room, and decorative trey ceiling in the primary. You'll find granite countertops & ss appliances in the kitchen. The living room area overlooks the wooded back yard & pool, plus your back deck and covered patio are the perfect spot for a Summer morning or afternoon! There is a split bedroom floor plan for ample privacy and plenty of space for entertaining, both inside and out. The finished basement is perfect for ANY function - theater room, a guest area (with full bathroom), office space. The possibilities are endless. Don't forget the oversized 2 car garage! Plenty of space for a gym, storage, & cars. This home has a new condenser unit (2021), a new roof (2020) and new evaporator coil (2021). We can't wait for you to see this one!
Location
State NC
County Lincoln
Zoning R-SF
Rooms
Basement Finished
Main Level Bedrooms 3
Interior
Interior Features Cathedral Ceiling(s), Open Floorplan, Split Bedroom, Tray Ceiling(s), Vaulted Ceiling(s), Walk-In Closet(s)
Heating Heat Pump
Cooling Ceiling Fan(s), Heat Pump
Flooring Carpet, Laminate, Tile, Wood
Fireplaces Type Family Room, Fire Pit, Gas Log
Fireplace true
Appliance Dishwasher, Electric Cooktop, Electric Water Heater, Microwave, Oven, Refrigerator
Exterior
Exterior Feature Fire Pit
Garage Spaces 2.0
Fence Fenced
Utilities Available Cable Available, Propane
Roof Type Shingle
Parking Type Attached Garage, Garage Faces Side, Garage Shop, Parking Space(s)
Garage true
Building
Lot Description Level, Wooded, Wooded
Sewer Public Sewer
Water City
Level or Stories Split Level
Structure Type Brick Full, Hardboard Siding
New Construction false
Schools
Elementary Schools St. James
Middle Schools North Lincoln
High Schools North Lincoln
Others
Restrictions No Restrictions,Other - See Remarks
Acceptable Financing Cash, Conventional, FHA, VA Loan
Listing Terms Cash, Conventional, FHA, VA Loan
Special Listing Condition None
Read Less
Want to know what your home might be worth? Contact us for a FREE valuation!

Our team is ready to help you sell your home for the highest possible price ASAP
© 2024 Listings courtesy of Canopy MLS as distributed by MLS GRID. All Rights Reserved.
Bought with Katie Hocker • Lake Norman Realty, Inc.








