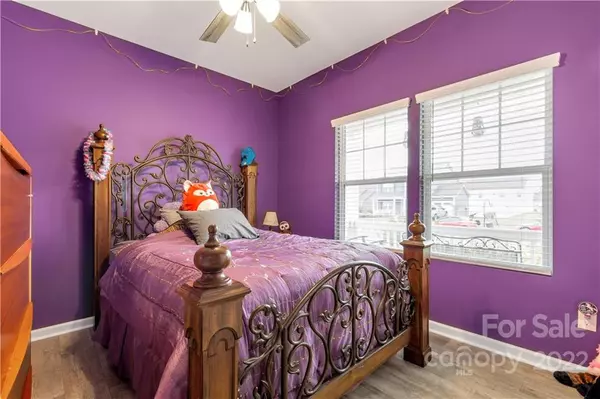$485,000
$490,000
1.0%For more information regarding the value of a property, please contact us for a free consultation.
5132 Thomasville DR Belmont, NC 28012
4 Beds
3 Baths
2,786 SqFt
Key Details
Sold Price $485,000
Property Type Single Family Home
Sub Type Single Family Residence
Listing Status Sold
Purchase Type For Sale
Square Footage 2,786 sqft
Price per Sqft $174
Subdivision Villages At South Fork
MLS Listing ID 3871675
Sold Date 09/01/22
Style Transitional
Bedrooms 4
Full Baths 3
HOA Fees $20/ann
HOA Y/N 1
Abv Grd Liv Area 2,786
Year Built 2020
Lot Size 6,098 Sqft
Acres 0.14
Property Sub-Type Single Family Residence
Property Description
Gorgeous home in new community, with the small towns charm of Cramerton and Belmont! Luxury vinyl flooring throughout living area's on main. Large, beautiful kitchen with spacious island and open floorplan, great for entertaining! Butlers panty and large walk in pantry right off the kitchen flow's into a large formal dining. Owner's retreat on the main floor, and includes a large sitting room with access to the carolina room out back. Large bathroom with wheelchair accessible shower! Upstairs features a large bonus/bedroom as well as a 4th bedroom and full bathroom. Amazing location just minutes from downtown Belmont, restaurants, shopping, CLT airport!
Location
State NC
County Gaston
Zoning RES
Rooms
Main Level Bedrooms 2
Interior
Interior Features Cable Prewire, Kitchen Island, Open Floorplan, Pantry, Walk-In Closet(s), Walk-In Pantry
Heating Central, Electric, Forced Air, Heat Pump
Flooring Carpet, Vinyl
Fireplace false
Appliance Dishwasher, Disposal, Electric Cooktop, Electric Water Heater, Exhaust Hood, Microwave, Oven, Plumbed For Ice Maker, Refrigerator, Wall Oven
Laundry Main Level
Exterior
Garage Spaces 2.0
Utilities Available Cable Available
View Water
Roof Type Shingle
Street Surface Concrete
Accessibility Accessible, Bath Grab Bars, Roll-In Shower
Garage true
Building
Lot Description Cleared, Level, Open Lot
Foundation Slab
Sewer Public Sewer
Water City
Architectural Style Transitional
Level or Stories Two
Structure Type Fiber Cement, Shingle/Shake, Stone Veneer
New Construction false
Schools
Elementary Schools Mcadenville
Middle Schools Holbrook
High Schools Stuart W Cramer
Others
HOA Name Superior Assoc. Mgmt.
Acceptable Financing Cash, Conventional, FHA, USDA Loan, VA Loan
Listing Terms Cash, Conventional, FHA, USDA Loan, VA Loan
Special Listing Condition None
Read Less
Want to know what your home might be worth? Contact us for a FREE valuation!

Our team is ready to help you sell your home for the highest possible price ASAP
© 2025 Listings courtesy of Canopy MLS as distributed by MLS GRID. All Rights Reserved.
Bought with Adrienne Morris • EXP Realty LLC Ballantyne







