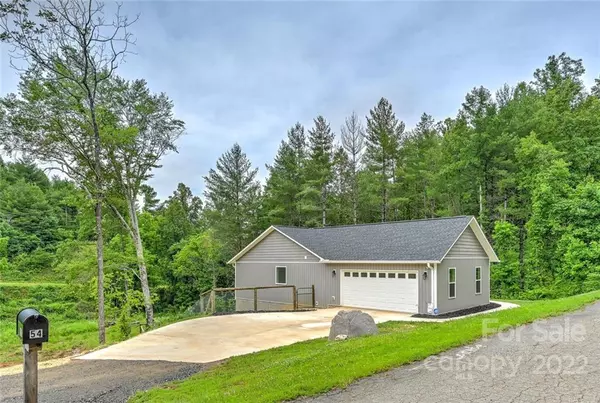$490,000
$499,000
1.8%For more information regarding the value of a property, please contact us for a free consultation.
54 Country Cove CT Leicester, NC 28748
3 Beds
2 Baths
1,708 SqFt
Key Details
Sold Price $490,000
Property Type Single Family Home
Sub Type Single Family Residence
Listing Status Sold
Purchase Type For Sale
Square Footage 1,708 sqft
Price per Sqft $286
Subdivision Stone Creek
MLS Listing ID 3872563
Sold Date 09/02/22
Style Contemporary
Bedrooms 3
Full Baths 2
Abv Grd Liv Area 1,708
Year Built 2019
Lot Size 1.150 Acres
Acres 1.15
Property Description
Beautiful like new home; nestled at the end of a cul-de-sac on over an acre of usable land. This property offers a lifestyle with endless possibilities! Enjoy a grand outdoor living space w/a rocking chair, covered front porch, huge covered back deck-great for entertaining, fenced yard, paved driveway for abundant parking and a babbling creek at the edge of the property line. A charming walkway leads you inside to a bright & airy open floor plan filled w/custom features throughout that include gleaming hardwood floors, vaulted ceilings, impressive lighting & a cozy fireplace. Gorgeous Chef's kitchen w/an island/breakfast bar, stainless appliances & a walk-in pantry. Split bedroom plan w/an oversized primary suite offering a tray ceiling & luxurious bath. Spacious 2-car garage & a massive basement- easily finish for additional living space. All this, & more! Buyer(s) &/or their agent are responsible for researching & confirming the accuracy of any information provided in this listing.
Location
State NC
County Buncombe
Building/Complex Name none
Zoning OU
Rooms
Basement Basement, Exterior Entry, Interior Entry
Main Level Bedrooms 3
Interior
Interior Features Breakfast Bar, Garden Tub, Kitchen Island, Open Floorplan, Split Bedroom, Tray Ceiling(s), Vaulted Ceiling(s), Walk-In Closet(s), Walk-In Pantry
Heating Heat Pump
Cooling Ceiling Fan(s), Heat Pump
Flooring Tile, Wood
Fireplaces Type Great Room
Fireplace true
Appliance Dishwasher, Gas Oven, Gas Range, Microwave, Propane Water Heater, Refrigerator, Tankless Water Heater
Exterior
Garage Spaces 2.0
Fence Fenced
Roof Type Shingle
Parking Type Attached Garage
Garage true
Building
Lot Description Cleared, Cul-De-Sac, Paved, Creek/Stream
Sewer Septic Installed
Water Well
Architectural Style Contemporary
Level or Stories One
Structure Type Vinyl
New Construction false
Schools
Elementary Schools North Buncombe/N. Windy Ridge
Middle Schools North Buncombe
High Schools North Buncombe
Others
Restrictions Subdivision
Acceptable Financing Cash, Conventional
Listing Terms Cash, Conventional
Special Listing Condition None
Read Less
Want to know what your home might be worth? Contact us for a FREE valuation!

Our team is ready to help you sell your home for the highest possible price ASAP
© 2024 Listings courtesy of Canopy MLS as distributed by MLS GRID. All Rights Reserved.
Bought with Robert Lanza • Berkshire Hathaway HomeService








