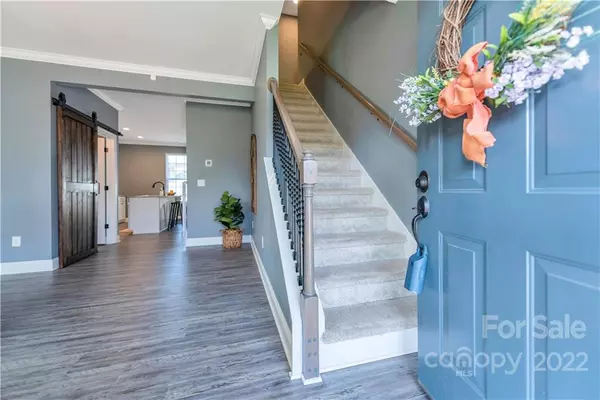$380,000
$384,900
1.3%For more information regarding the value of a property, please contact us for a free consultation.
720 Robert Moses DR Gastonia, NC 28056
3 Beds
3 Baths
1,966 SqFt
Key Details
Sold Price $380,000
Property Type Single Family Home
Sub Type Single Family Residence
Listing Status Sold
Purchase Type For Sale
Square Footage 1,966 sqft
Price per Sqft $193
Subdivision The Village At Parkside
MLS Listing ID 3884582
Sold Date 09/02/22
Style Transitional
Bedrooms 3
Full Baths 2
Half Baths 1
Construction Status Completed
HOA Fees $53/qua
HOA Y/N 1
Abv Grd Liv Area 1,966
Year Built 2018
Lot Size 6,534 Sqft
Acres 0.15
Property Description
Move-in ready property at Village at Parkside! Neutral palette and nice upgrades accent this 3 bedroom 2 1/2 bath home. Quality built by Marley Homes. Nice metal roof gazebo added to the patio for shaded comfort! Barn door style doors installed up and downstairs provide the desired farmhouse look. Granite countertops and large island overlooking open living and dining spaces. Convenient location, close to Martha Rivers and grocery. Neighborhood boasts community pool for these hot summer days! Come see for yourself!
Location
State NC
County Gaston
Zoning Res
Interior
Interior Features Cable Prewire
Heating Central, Forced Air, Natural Gas
Cooling Ceiling Fan(s)
Flooring Carpet, Vinyl
Fireplaces Type Gas Log
Fireplace true
Appliance Dishwasher, Disposal, Gas Water Heater, Refrigerator
Exterior
Garage Spaces 2.0
Fence Fenced
Community Features Cabana, Outdoor Pool
Roof Type Shingle
Garage true
Building
Foundation Slab
Builder Name Marley Homes
Sewer Public Sewer
Water City
Architectural Style Transitional
Level or Stories Two
Structure Type Fiber Cement
New Construction false
Construction Status Completed
Schools
Elementary Schools H.H. Beam
Middle Schools Southwest
High Schools Forestview
Others
HOA Name Hawthorne Management Company
Restrictions Architectural Review,Deed,Subdivision
Special Listing Condition None
Read Less
Want to know what your home might be worth? Contact us for a FREE valuation!

Our team is ready to help you sell your home for the highest possible price ASAP
© 2024 Listings courtesy of Canopy MLS as distributed by MLS GRID. All Rights Reserved.
Bought with Oliver Evans • EXP REALTY LLC








