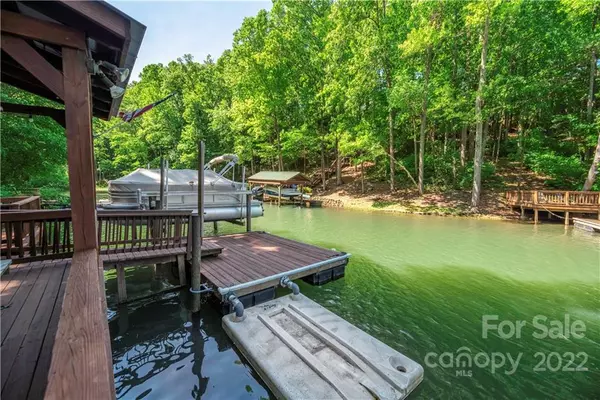$1,040,000
$1,050,000
1.0%For more information regarding the value of a property, please contact us for a free consultation.
2301 Mt Isle Harbor DR Charlotte, NC 28214
5 Beds
4 Baths
3,855 SqFt
Key Details
Sold Price $1,040,000
Property Type Single Family Home
Sub Type Single Family Residence
Listing Status Sold
Purchase Type For Sale
Square Footage 3,855 sqft
Price per Sqft $269
Subdivision Mt Isle Harbor
MLS Listing ID 3869246
Sold Date 08/24/22
Style Transitional
Bedrooms 5
Full Baths 3
Half Baths 1
HOA Fees $53/ann
HOA Y/N 1
Abv Grd Liv Area 2,949
Year Built 1998
Lot Size 0.650 Acres
Acres 0.65
Property Description
MOTIVATED SELLERS providing price improvement on beautifully upgraded, waterfront home within 10 miles of Uptown Charlotte! Whether enjoying the private dock, community pool and tennis courts, or enjoying an afternoon on the screened in porch - this lakefront property brings your vacation home. The kitchen boasts Viking appliances, updated cabinetry and an adjacent butler’s pantry perfect for hosting guests in the formal dining room. On the second floor is a spacious primary suite with a walk in closet, dual vanities, shower and jetted tub. Head to the daylight basement and you’ll find a light and bright space for company! Downstairs is an additional full bath, bedroom, living room, bar and an exterior entrance away from the main living space and bedrooms. This lakefront stunner allows a reprieve from the Uptown bustle while still remaining centrally located. Minutes from Mountain Island Charter School, local shopping, restaurants, CLT airport, the WWC, Uptown and more!
Location
State NC
County Mecklenburg
Zoning R-RPUD
Body of Water Mountain Island Lake
Rooms
Basement Basement, Finished
Interior
Interior Features Attic Stairs Pulldown, Kitchen Island, Open Floorplan, Pantry, Split Bedroom, Walk-In Closet(s)
Heating Central, Forced Air, Natural Gas
Flooring Carpet, Tile, Wood
Fireplaces Type Family Room, Gas Log, Great Room, Recreation Room
Fireplace true
Appliance Dishwasher, Gas Cooktop, Gas Water Heater, Microwave
Exterior
Exterior Feature In-Ground Irrigation
Garage Spaces 2.0
Fence Fenced
Community Features Clubhouse, Outdoor Pool, Playground, Recreation Area, Sidewalks, Tennis Court(s)
Waterfront Description Boat Ramp, Covered structure, Lake, Dock, Other - See Remarks
View Water
Roof Type Shingle
Garage true
Building
Lot Description Waterfront
Sewer Public Sewer
Water City
Architectural Style Transitional
Level or Stories Two
Structure Type Brick Full, Cedar Shake
New Construction false
Schools
Elementary Schools Mountain Island Lake Academy
Middle Schools Mountain Island Lake Academy
High Schools Hopewell
Others
HOA Name Hawthorne Management Co
Restrictions No Restrictions
Acceptable Financing Cash, Conventional
Listing Terms Cash, Conventional
Special Listing Condition None
Read Less
Want to know what your home might be worth? Contact us for a FREE valuation!

Our team is ready to help you sell your home for the highest possible price ASAP
© 2024 Listings courtesy of Canopy MLS as distributed by MLS GRID. All Rights Reserved.
Bought with Megan Long • COMPASS Southpark








