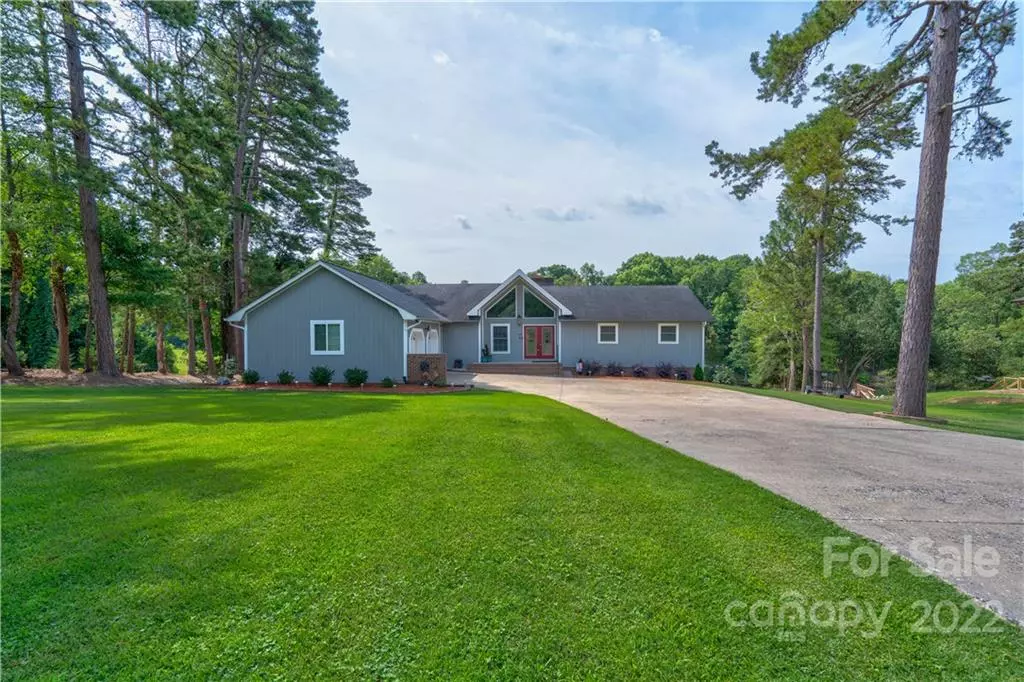$557,500
$575,000
3.0%For more information regarding the value of a property, please contact us for a free consultation.
145 Quail Hollow DR Kings Mountain, NC 28086
3 Beds
3 Baths
2,443 SqFt
Key Details
Sold Price $557,500
Property Type Single Family Home
Sub Type Single Family Residence
Listing Status Sold
Purchase Type For Sale
Square Footage 2,443 sqft
Price per Sqft $228
Subdivision Quail Hollow
MLS Listing ID 3868031
Sold Date 08/31/22
Bedrooms 3
Full Baths 3
HOA Fees $4/ann
HOA Y/N 1
Abv Grd Liv Area 1,746
Year Built 1986
Lot Size 0.748 Acres
Acres 0.748
Property Description
Always wanted to live on the lake? We have your new dream home: beautiful 3 br 3 ba home on the golf course & lake in Woodbridge s/d. LR has a stone f/p w/gas logs & a vaulted ceiling. Kitchen has a center isle, stainless appliances, walk-in pantry & breakfast area. Spacious bedrooms. Primary Bedroom is large w/2 closets & sliding doors to private rear deck. Laundry Room has a sink, overhead cabinets for storage & a closet. Basement is partially finished. Finished area has a kitchenette, dining area w/brick wood-burning f/p, huge family room & full bath w/walk-in shower. Unfinished area has a workshop & lots of storage. There is also an office/bonus room that is heated & finished but not counted in HLA. Huge covered rear porch perfect for entertaining, cooking out or just relaxing. Below the porch is a covered patio. Home has a gas tankless water heater. Attached double garage. Very nicely landscaped. Concrete seawall, steps into lake & concrete patio w/table. This is a must see!
Location
State NC
County Cleveland
Zoning Restrict
Body of Water Moss Lake
Rooms
Basement Basement, Exterior Entry, Interior Entry, Partially Finished
Main Level Bedrooms 3
Interior
Interior Features Kitchen Island, Vaulted Ceiling(s), Walk-In Pantry
Heating Central, Forced Air, Natural Gas
Cooling Ceiling Fan(s)
Flooring Carpet, Vinyl, Wood
Fireplaces Type Gas Log, Living Room, Wood Burning, Other - See Remarks
Fireplace true
Appliance Dishwasher, Disposal, Electric Range, Microwave, Refrigerator, Tankless Water Heater, Trash Compactor
Exterior
Exterior Feature Other - See Remarks
Garage Spaces 2.0
Community Features Golf
Utilities Available Cable Available
Waterfront Description Lake
Roof Type Shingle
Parking Type Attached Garage, Garage Faces Side
Garage true
Building
Lot Description Lake On Property, On Golf Course
Sewer Septic Installed
Water Well
Level or Stories One
Structure Type Brick Partial, Wood
New Construction false
Schools
Elementary Schools Washington
Middle Schools Burns Middle
High Schools Burns
Others
Restrictions Manufactured Home Not Allowed,Modular Not Allowed,Signage,Square Feet
Acceptable Financing Cash, Conventional
Listing Terms Cash, Conventional
Special Listing Condition None
Read Less
Want to know what your home might be worth? Contact us for a FREE valuation!

Our team is ready to help you sell your home for the highest possible price ASAP
© 2024 Listings courtesy of Canopy MLS as distributed by MLS GRID. All Rights Reserved.
Bought with Travis Repman • Coldwell Banker Mountain View








