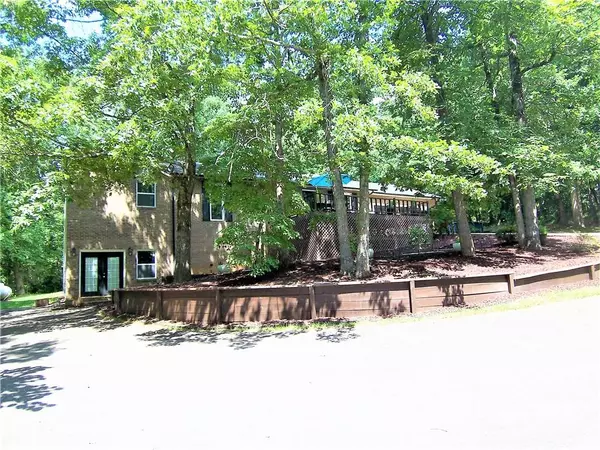$401,200
$375,000
7.0%For more information regarding the value of a property, please contact us for a free consultation.
933 Stony Point RD Kings Mountain, NC 28086
3 Beds
3 Baths
1,756 SqFt
Key Details
Sold Price $401,200
Property Type Single Family Home
Sub Type Single Family Residence
Listing Status Sold
Purchase Type For Sale
Square Footage 1,756 sqft
Price per Sqft $228
MLS Listing ID 3880695
Sold Date 08/31/22
Style Ranch
Bedrooms 3
Full Baths 3
Abv Grd Liv Area 1,756
Year Built 1988
Lot Size 5.370 Acres
Acres 5.37
Property Description
Secluded & private 3 br 3 ba brick & vinyl ranch home on approx 5.37 wooded acres near Woodbridge s/d. Home has a huge front deck & 2 rear decks. LR has a brick f/p w/gas logs. Kit has granite countertops, tile backsplash, stainless appliances, breakfast bar & coffee bar. All bedrooms are spacious & have walk-in closets. Br 2 has ensuite bath; Bath 3 is accessed from Br 3 & hallway. Primary Br is huge w/vaulted ceiling; Primary Bath has lots of cabinets, huge walk-in closet & huge tile walk-in shower. Full unfinished basement w/several rooms studded, stubbed for a bath, HVAC in larger portion. All baths & kitchen have been updated, new interior doors, freshly painted. Attached dbl garage; detached workshop (24x32). Above-ground pool remains. Water feature in back yard. Front yard is nicely landscaped. This is a MUST SEE!
Location
State NC
County Cleveland
Zoning Restrict
Rooms
Basement Basement, Exterior Entry, Interior Entry
Main Level Bedrooms 3
Interior
Interior Features Attic Stairs Pulldown, Breakfast Bar, Open Floorplan, Vaulted Ceiling(s), Walk-In Closet(s)
Heating Central, Forced Air, Natural Gas
Cooling Ceiling Fan(s)
Flooring Carpet, Laminate, Tile
Fireplaces Type Gas Log, Living Room
Fireplace true
Appliance Dishwasher, Electric Range, Electric Water Heater, Microwave
Exterior
Exterior Feature Above Ground Pool
Garage Spaces 2.0
Utilities Available Cable Available
Roof Type Shingle
Parking Type Attached Garage
Garage true
Building
Lot Description Wooded
Sewer Septic Installed
Water County Water
Architectural Style Ranch
Level or Stories One
Structure Type Brick Partial, Vinyl
New Construction false
Schools
Elementary Schools Bethware
Middle Schools Kings Mountain
High Schools Kings Mountain
Others
Acceptable Financing Cash, Conventional, FHA, USDA Loan, VA Loan
Listing Terms Cash, Conventional, FHA, USDA Loan, VA Loan
Special Listing Condition None
Read Less
Want to know what your home might be worth? Contact us for a FREE valuation!

Our team is ready to help you sell your home for the highest possible price ASAP
© 2024 Listings courtesy of Canopy MLS as distributed by MLS GRID. All Rights Reserved.
Bought with Tracy Whisnant • RE/MAX Select








