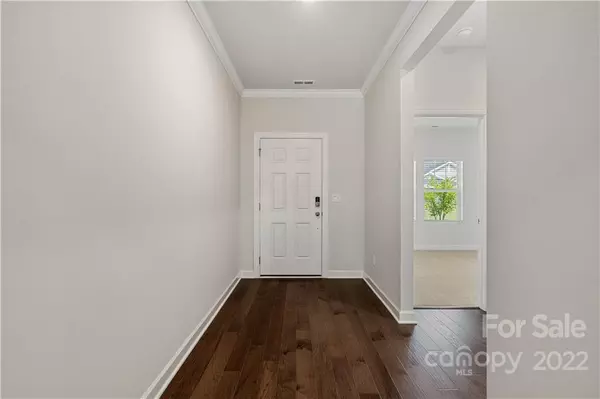$450,000
$469,900
4.2%For more information regarding the value of a property, please contact us for a free consultation.
4134 Canopy Creek DR Denver, NC 28037
3 Beds
3 Baths
2,119 SqFt
Key Details
Sold Price $450,000
Property Type Single Family Home
Sub Type Single Family Residence
Listing Status Sold
Purchase Type For Sale
Square Footage 2,119 sqft
Price per Sqft $212
Subdivision Canopy Creek
MLS Listing ID 3886062
Sold Date 08/26/22
Style Ranch
Bedrooms 3
Full Baths 2
Half Baths 1
HOA Fees $191/mo
HOA Y/N 1
Abv Grd Liv Area 2,119
Year Built 2020
Lot Size 6,969 Sqft
Acres 0.16
Lot Dimensions 0.16
Property Description
Better than new, move in ready and energy-efficient! This beautiful ranch floor plan features upgrades galore! Hardwood floors throughout the main living area. Large kitchen with a walk-in pantry and a huge island open to the living room and dining area. Glazed kitchen cabinets with a stunning herringbone backsplash and White Ice granite countertops. Gas cooktop and g-Energy Star® appliances including dishwasher and refrigerator. Laundry room features cabinets with custom shelving and g-Energy Star Washer and Dryer which convey. Spacious bedrooms throughout. Primary bathroom features a zero-entry walk-in shower, double sinks and separate water closet. All appliances and electric fence system to convey! Enjoy resort-style living in Canopy Creek at the community pool and cabana. Lawn maintenance included in HOA dues!
Location
State NC
County Lincoln
Zoning PD-R
Rooms
Main Level Bedrooms 3
Interior
Interior Features Attic Stairs Pulldown, Cable Prewire, Kitchen Island, Tray Ceiling(s), Walk-In Closet(s), Walk-In Pantry
Heating Central, Natural Gas
Cooling Ceiling Fan(s)
Flooring Carpet, Hardwood, Tile
Fireplaces Type Family Room, Gas Vented
Fireplace true
Appliance Disposal, Dryer, Electric Water Heater, ENERGY STAR Qualified Washer, ENERGY STAR Qualified Dishwasher, ENERGY STAR Qualified Refrigerator, Gas Cooktop, Gas Oven, Gas Range, Microwave
Exterior
Garage Spaces 2.0
Community Features Outdoor Pool, Picnic Area, Sidewalks, Street Lights, Walking Trails
Parking Type Attached Garage, Garage Door Opener, Keypad Entry
Garage true
Building
Foundation Slab
Sewer County Sewer
Water County Water
Architectural Style Ranch
Level or Stories One
Structure Type Fiber Cement, Stone
New Construction false
Schools
Elementary Schools St. James
Middle Schools Unspecified
High Schools East Lincoln
Others
HOA Name Kuester Mgt
Acceptable Financing Cash, Conventional, FHA, VA Loan
Listing Terms Cash, Conventional, FHA, VA Loan
Special Listing Condition None
Read Less
Want to know what your home might be worth? Contact us for a FREE valuation!

Our team is ready to help you sell your home for the highest possible price ASAP
© 2024 Listings courtesy of Canopy MLS as distributed by MLS GRID. All Rights Reserved.
Bought with Katie Brown • EXP Realty LLC Ballantyne








