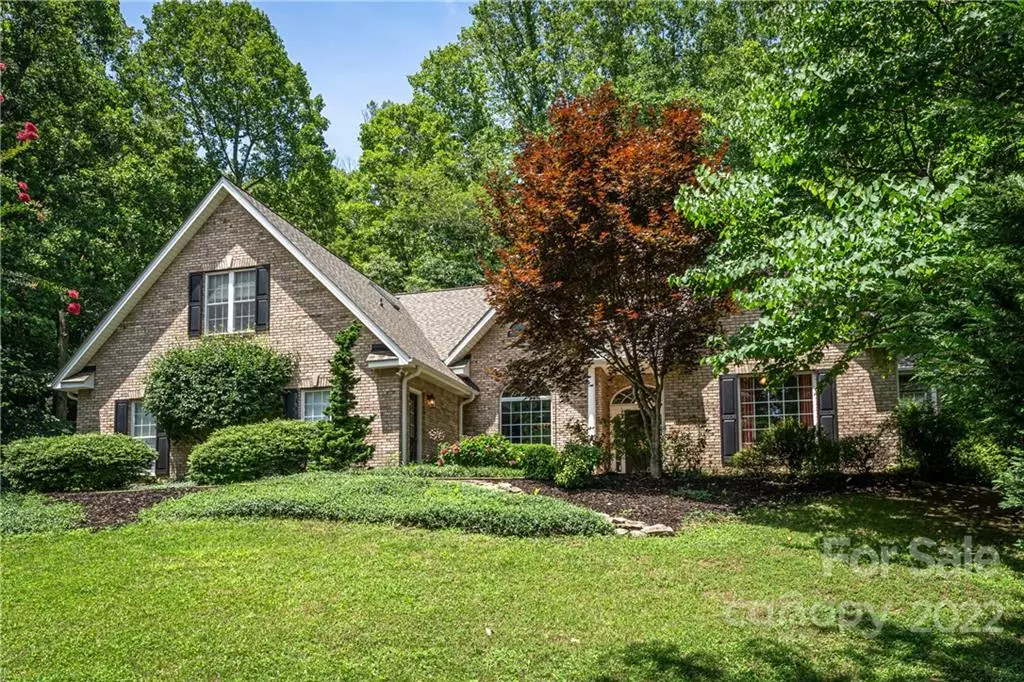$632,050
$627,000
0.8%For more information regarding the value of a property, please contact us for a free consultation.
741 N Sunlight Ridge CT Hendersonville, NC 28792
3 Beds
3 Baths
2,881 SqFt
Key Details
Sold Price $632,050
Property Type Single Family Home
Sub Type Single Family Residence
Listing Status Sold
Purchase Type For Sale
Square Footage 2,881 sqft
Price per Sqft $219
Subdivision The Ledges Of Hidden Hills
MLS Listing ID 3888111
Sold Date 08/25/22
Style Traditional
Bedrooms 3
Full Baths 3
HOA Fees $9/ann
HOA Y/N 1
Abv Grd Liv Area 2,881
Year Built 1998
Lot Size 0.870 Acres
Acres 0.87
Property Description
As you enter this home, you will be welcomed into the open floor plan with lots of light filled spaces. This tranquil and peaceful retreat allows you to get away from the hustle and bustle while still being close to everyday conveniences. The large kitchen provides ample workspace for everyone to participate in meal preparation. At the end of the day, the split bedroom plan allows everyone to rejuvenate before the next day starts. The large primary bedroom with sitting area serves as another retreat within the home. A bonus room with closet and full bath are located above the garage. A flex space on the main level allows you to make it a library, music room, office or whatever you prefer. Outside, you can relax on the back covered patio or the flagstone patio under the trees. You will see a large variety of birds along with other wildlife. Come see everything this home has to offer!
Location
State NC
County Henderson
Zoning R2
Rooms
Main Level Bedrooms 3
Interior
Interior Features Attic Walk In, Open Floorplan, Pantry, Split Bedroom, Tray Ceiling(s), Walk-In Closet(s), Whirlpool
Heating Central, Heat Pump
Cooling Ceiling Fan(s), Heat Pump
Flooring Carpet, Linoleum, Tile, Wood
Fireplaces Type Gas Log, Gas Unvented, Living Room, Propane
Fireplace true
Appliance Convection Oven, Dishwasher, Disposal, Dryer, Electric Cooktop, Electric Oven, Electric Range, Electric Water Heater, Microwave, Oven, Plumbed For Ice Maker, Refrigerator, Self Cleaning Oven, Washer
Exterior
Garage Spaces 2.0
Utilities Available Underground Power Lines, Wired Internet Available
Roof Type Shingle
Garage true
Building
Lot Description Cul-De-Sac, Sloped, Wooded
Foundation Slab
Sewer Septic Installed
Water Well
Architectural Style Traditional
Level or Stories 1 Story/F.R.O.G.
Structure Type Brick Partial, Vinyl
New Construction false
Schools
Elementary Schools Clear Creek
Middle Schools Apple Valley
High Schools North Henderson
Others
HOA Name Fran Li, President
Restrictions Architectural Review,Building,Manufactured Home Not Allowed,Signage,Square Feet,Use
Acceptable Financing Cash, Conventional
Listing Terms Cash, Conventional
Special Listing Condition None
Read Less
Want to know what your home might be worth? Contact us for a FREE valuation!

Our team is ready to help you sell your home for the highest possible price ASAP
© 2024 Listings courtesy of Canopy MLS as distributed by MLS GRID. All Rights Reserved.
Bought with Debbi Merker • Preferred Realty








