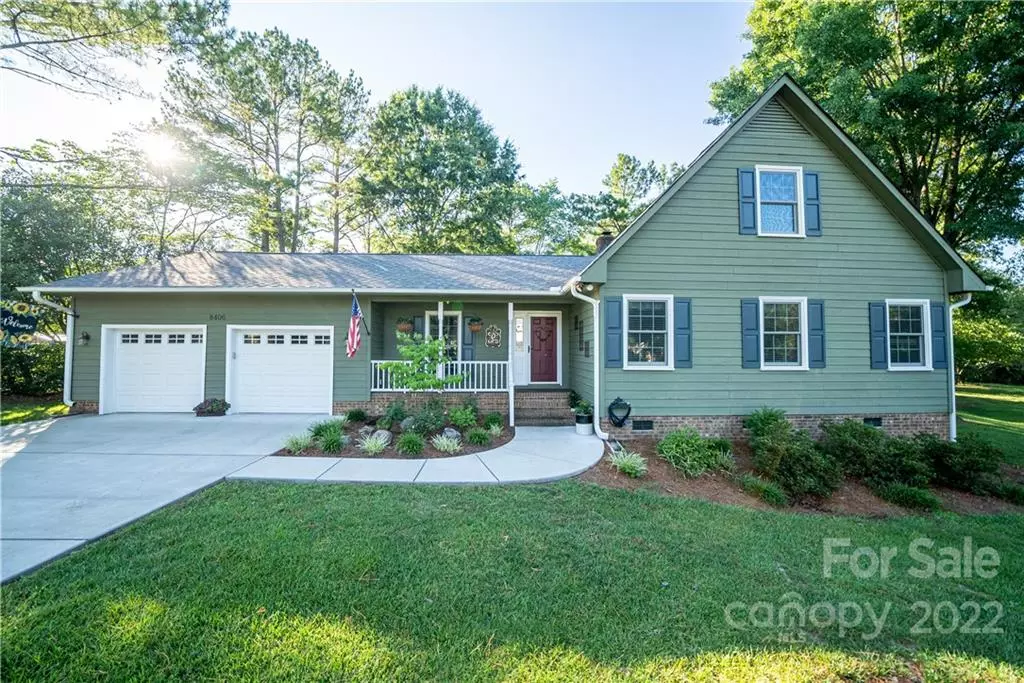$515,000
$510,000
1.0%For more information regarding the value of a property, please contact us for a free consultation.
8406 Chestnut Oak CT #63 Harrisburg, NC 28075
3 Beds
3 Baths
2,444 SqFt
Key Details
Sold Price $515,000
Property Type Single Family Home
Sub Type Single Family Residence
Listing Status Sold
Purchase Type For Sale
Square Footage 2,444 sqft
Price per Sqft $210
Subdivision The Oaks Estates
MLS Listing ID 3881937
Sold Date 08/19/22
Style Traditional
Bedrooms 3
Full Baths 2
Half Baths 1
Abv Grd Liv Area 2,444
Year Built 1987
Lot Size 0.690 Acres
Acres 0.69
Property Description
If you're looking for tons of space you don't want to miss out on this lovely home. Located in the Oaks estates neighborhood. Over half an acre with a nice fenced in back yard, screened in porch, fire pit, patio, and huge deck. If all that isn’t enough you will love the 1,027 square foot detached 2 car garage/man cave/shop (attic above garage for storage as well). Inside you will find 3 wonderful size bedrooms with the primary on the main floor. Wood burning fireplace in the large living room with built in wall shelves. Enjoy mornings in the sunroom drinking your morning coffee. This house has been so very well maintained and has too many things to list. Both HVAC are serviced by morris-jenkins twice a year. Schedule your showing today before this one is gone! Seller is selling as is and will not make repairs.
Location
State NC
County Cabarrus
Zoning LDR
Rooms
Main Level Bedrooms 1
Interior
Interior Features Attic Stairs Pulldown, Breakfast Bar, Pantry, Walk-In Closet(s)
Cooling Ceiling Fan(s), Heat Pump
Flooring Carpet, Tile
Fireplaces Type Fire Pit, Living Room
Fireplace true
Appliance Dishwasher, Disposal, Electric Oven, Electric Water Heater, Microwave, Plumbed For Ice Maker
Exterior
Exterior Feature Fire Pit
Garage Spaces 2.0
Fence Fenced
Utilities Available Cable Available
Roof Type Shingle
Garage true
Building
Lot Description Cul-De-Sac
Foundation Crawl Space
Sewer Public Sewer
Water Community Well
Architectural Style Traditional
Level or Stories Two
Structure Type Wood
New Construction false
Schools
Elementary Schools Harrisburg
Middle Schools Hickory Ridge
High Schools Hickory Ridge
Others
Restrictions No Restrictions
Acceptable Financing Cash, Conventional, FHA, VA Loan
Listing Terms Cash, Conventional, FHA, VA Loan
Special Listing Condition None
Read Less
Want to know what your home might be worth? Contact us for a FREE valuation!

Our team is ready to help you sell your home for the highest possible price ASAP
© 2024 Listings courtesy of Canopy MLS as distributed by MLS GRID. All Rights Reserved.
Bought with Matt Sarver • Keller Williams Lake Norman








