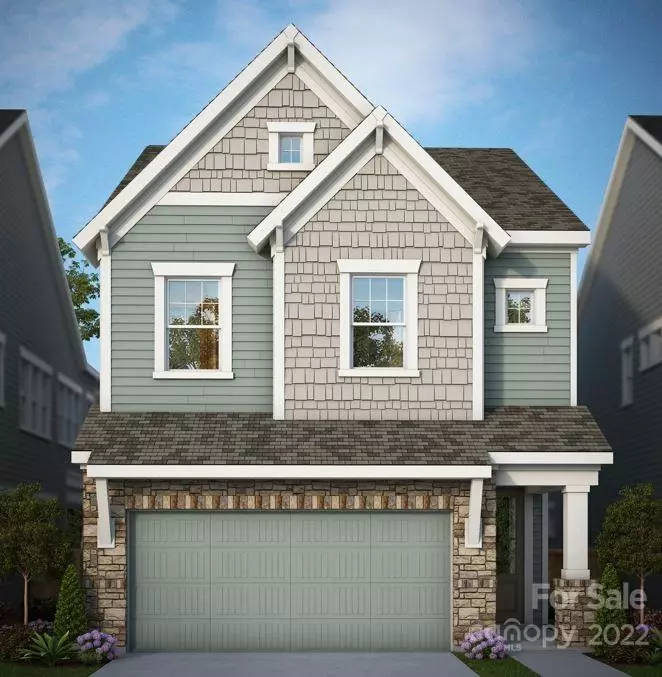$949,922
$949,922
For more information regarding the value of a property, please contact us for a free consultation.
1205 Drummond AVE Charlotte, NC 28206
4 Beds
4 Baths
2,896 SqFt
Key Details
Sold Price $949,922
Property Type Single Family Home
Sub Type Single Family Residence
Listing Status Sold
Purchase Type For Sale
Square Footage 2,896 sqft
Price per Sqft $328
Subdivision Villa Heights
MLS Listing ID 3811931
Sold Date 08/09/22
Style Transitional
Bedrooms 4
Full Baths 3
Half Baths 1
Construction Status Under Construction
HOA Fees $71/mo
HOA Y/N 1
Abv Grd Liv Area 2,896
Year Built 2021
Lot Size 9,278 Sqft
Acres 0.213
Property Description
Single Family Luxury in the heart of Villa Heights! This Trinity dream home plan is designed to improve your daily lifestyle while providing a glamorous setting for social gatherings & special occasions. Explore new vistas of culinary delight in the streamlined kitchen, featuring a presentation & dining island. Open-concept living space presents energy-efficient windows & boundless decorative potential. Enjoy your covered patio and make your guests comfortable with a private first floor guest suite. Your awe-inspiring Owner's Retreat includes a pamper-ready bathroom, a sprawling walk-in closet and private balcony. The spacious extra bedrooms offer an ideal place for growing personalities to shine. Kitchen features white perimeter 42" cabinets with a Burlap colored island cabinet. Gas Cooktop, built in microwave and wall oven, vent hood and wine cooler. Quartz Countertops in the kitchen & bathrooms. Home is under construction & will be ready for a summer closing!
Location
State NC
County Mecklenburg
Zoning NS
Rooms
Main Level Bedrooms 1
Interior
Interior Features Kitchen Island, Open Floorplan, Pantry
Heating Forced Air, Natural Gas
Flooring Carpet, Laminate, Tile
Fireplace false
Appliance Dishwasher, Disposal, Electric Water Heater, Exhaust Hood, Gas Cooktop, Microwave, Plumbed For Ice Maker, Wall Oven, Wine Refrigerator
Exterior
Garage Spaces 2.0
Roof Type Shingle
Garage true
Building
Foundation Slab
Builder Name David Weekley Homes
Sewer Public Sewer
Water City
Architectural Style Transitional
Level or Stories Two
Structure Type Hardboard Siding,Stone
New Construction true
Construction Status Under Construction
Schools
Elementary Schools Villa Heights
Middle Schools Eastway
High Schools Garinger
Others
HOA Name CAMS
Acceptable Financing Cash, Conventional, FHA
Listing Terms Cash, Conventional, FHA
Special Listing Condition None
Read Less
Want to know what your home might be worth? Contact us for a FREE valuation!

Our team is ready to help you sell your home for the highest possible price ASAP
© 2024 Listings courtesy of Canopy MLS as distributed by MLS GRID. All Rights Reserved.
Bought with Rob Swaringen • My Townhome






