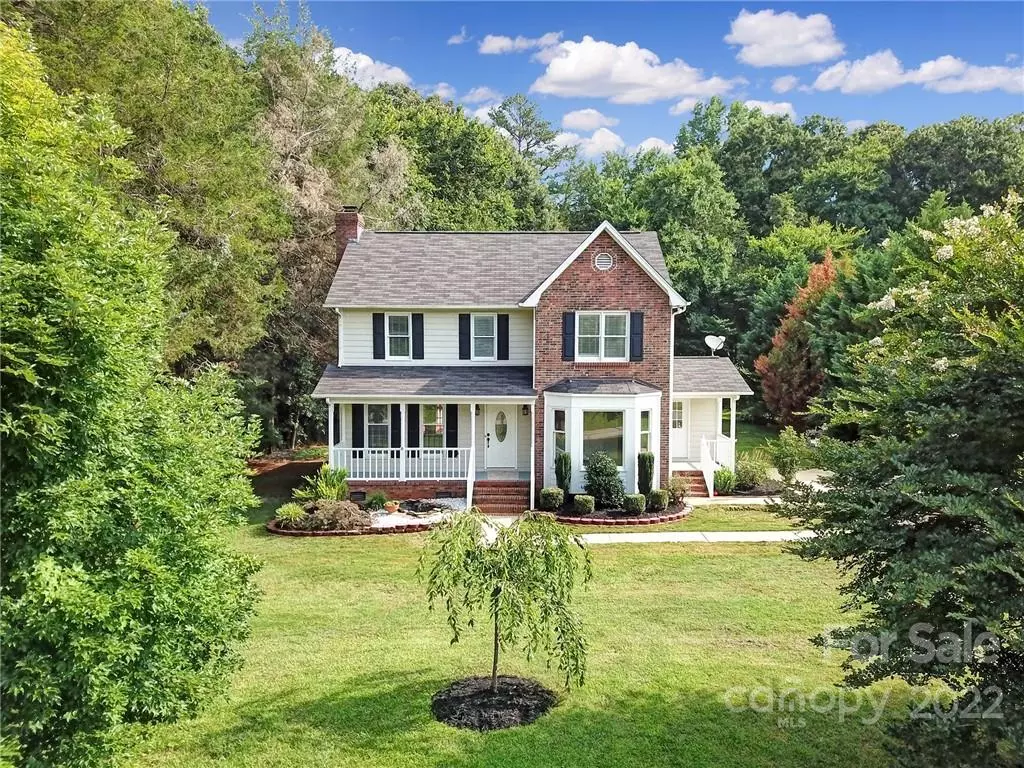$365,000
$360,000
1.4%For more information regarding the value of a property, please contact us for a free consultation.
2810 Chapman CIR #42 Rock Hill, SC 29732
3 Beds
3 Baths
1,794 SqFt
Key Details
Sold Price $365,000
Property Type Single Family Home
Sub Type Single Family Residence
Listing Status Sold
Purchase Type For Sale
Square Footage 1,794 sqft
Price per Sqft $203
Subdivision Norman Farms
MLS Listing ID 3882799
Sold Date 08/18/22
Style Traditional
Bedrooms 3
Full Baths 2
Half Baths 1
Construction Status Completed
Abv Grd Liv Area 1,794
Year Built 1992
Lot Size 1.000 Acres
Acres 1.0
Property Description
Want to have the country living feel but still be close to the city? Here it is! This home sits on an acre in the rural part of Rock Hill in the Norman Farms subdivision. Boasting brand new paint throughout, brand new carpet, and some updated lighting. Come home from a long day at work and hang out in your rocking chair on the front porch while listening to the water feature or relax in the hot tub on the back deck. Have your family and friends over with plenty of space to park cars in the long driveway and plenty of room to entertain on the oversized deck and great sized backyard. The two buildings and the one shed in the backyard do convey and can be used as a workshop, she-shed, man cave, or storage building. Be sure to check out the fairy garden in the wooded area to the left of the property.
Location
State SC
County York
Zoning RUD
Interior
Interior Features Attic Stairs Pulldown, Built-in Features, Pantry, Walk-In Closet(s)
Heating Central, Electric, Forced Air
Cooling Ceiling Fan(s)
Flooring Carpet, Linoleum, Tile, Wood
Fireplaces Type Gas Log, Living Room
Fireplace true
Appliance Dishwasher, Electric Oven, Electric Range, Gas Water Heater
Exterior
Exterior Feature Hot Tub
Parking Type Driveway, Parking Space(s)
Building
Lot Description Level
Foundation Crawl Space
Sewer Septic Installed
Water Well
Architectural Style Traditional
Level or Stories Two
Structure Type Vinyl
New Construction false
Construction Status Completed
Schools
Elementary Schools Unspecified
Middle Schools Unspecified
High Schools Unspecified
Others
Acceptable Financing Cash, Conventional, FHA, USDA Loan, VA Loan
Listing Terms Cash, Conventional, FHA, USDA Loan, VA Loan
Special Listing Condition None
Read Less
Want to know what your home might be worth? Contact us for a FREE valuation!

Our team is ready to help you sell your home for the highest possible price ASAP
© 2024 Listings courtesy of Canopy MLS as distributed by MLS GRID. All Rights Reserved.
Bought with Gregory Winter • Keller Williams Connected








