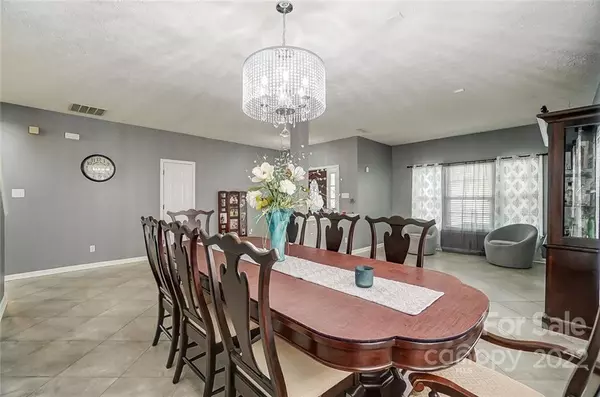$365,000
$365,000
For more information regarding the value of a property, please contact us for a free consultation.
3418 Catskill CT Gastonia, NC 28052
4 Beds
3 Baths
3,600 SqFt
Key Details
Sold Price $365,000
Property Type Single Family Home
Sub Type Single Family Residence
Listing Status Sold
Purchase Type For Sale
Square Footage 3,600 sqft
Price per Sqft $101
Subdivision Crowders View
MLS Listing ID 3881598
Sold Date 08/18/22
Bedrooms 4
Full Baths 2
Half Baths 1
HOA Fees $10/ann
HOA Y/N 1
Abv Grd Liv Area 3,600
Year Built 2006
Lot Size 8,276 Sqft
Acres 0.19
Property Description
Beautiful home located at the foot of Crowder's Mountain in the Crowder's View neighborhood. This large 4 bedroom, 2.5 bath is a must see! The open floor plan is perfect for entertaining and family/friend gatherings. The downstairs has a large formal living/dinning room and a separate Great Room with cozy fireplace. Open kitchen with Island, SS appliances and a large dinning area. Finishing downstairs is an office and 1/2 bath. Tile througout the downstairs and new, fresh paint. Upstairs you'll enter at the Huge Loft, pre-wired for surround sound, Large Primary Bedroom, Primary Bath with dual vanity, separate shower and garden tub, and walk-in closet. 3 Additional bedrooms, all with walk-in closets, a 2nd full bath and Laundry Room. Enjoy Mountain living while still convenient to I-85!
Location
State NC
County Gaston
Zoning R2
Interior
Interior Features Cable Prewire, Garden Tub, Kitchen Island, Walk-In Closet(s)
Heating Central, Forced Air, Natural Gas
Cooling Ceiling Fan(s)
Flooring Carpet, Tile
Fireplaces Type Great Room
Fireplace true
Appliance Dishwasher, Disposal, Electric Range, Exhaust Fan, Gas Water Heater, Microwave, Plumbed For Ice Maker
Exterior
Garage Spaces 2.0
Fence Fenced
Garage true
Building
Lot Description Cul-De-Sac, Level
Foundation Slab
Sewer Public Sewer
Water City
Level or Stories Two
Structure Type Vinyl, Wood
New Construction false
Schools
Elementary Schools Pleasant Ridge
Middle Schools Southwest
High Schools Hunter Huss
Others
HOA Name Crowders View HOA
Special Listing Condition None
Read Less
Want to know what your home might be worth? Contact us for a FREE valuation!

Our team is ready to help you sell your home for the highest possible price ASAP
© 2024 Listings courtesy of Canopy MLS as distributed by MLS GRID. All Rights Reserved.
Bought with Ivory Craig • Premier South








