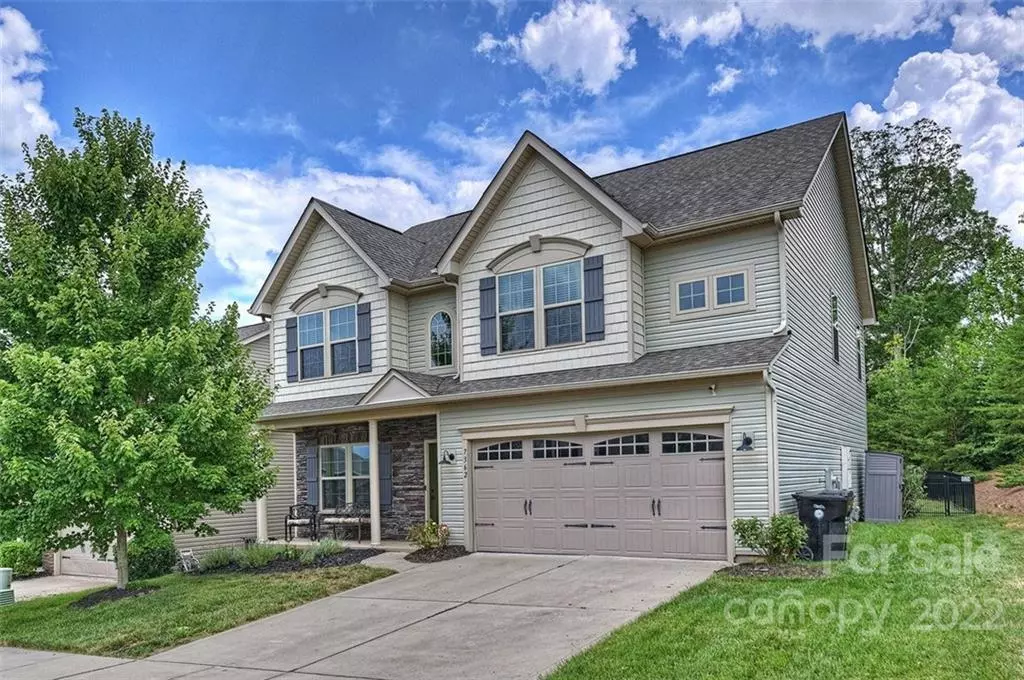$445,000
$445,000
For more information regarding the value of a property, please contact us for a free consultation.
7362 Elbens LN SW Concord, NC 28025
4 Beds
3 Baths
2,477 SqFt
Key Details
Sold Price $445,000
Property Type Single Family Home
Sub Type Single Family Residence
Listing Status Sold
Purchase Type For Sale
Square Footage 2,477 sqft
Price per Sqft $179
Subdivision The Mills At Rocky River
MLS Listing ID 3882667
Sold Date 08/15/22
Bedrooms 4
Full Baths 2
Half Baths 1
Construction Status Completed
HOA Fees $66/ann
HOA Y/N 1
Abv Grd Liv Area 2,477
Year Built 2015
Lot Size 5,270 Sqft
Acres 0.121
Lot Dimensions 104x49
Property Description
Fabulous find! Great exterior, even better inside! Pristine as new with many customized touches. Unusual level of privacy--see no houses behind or on the west side. The front entrance brings you to a cheery office/flex space, then you move past a half bath into open concept, with a kitchen that has everything a family needs--stainless appliances, double sinks, soft close cabinets, and a gorgeous centerpiece extra-long, custom wood and granite island with seating. Glass doors open to a pergola-covered patio looking out on the landscape-enclosed, fenced yard. A handy mud room nestles between kitchen and garage, where you can hang your hat and leave your boots! Upstairs the hallway leads to the primary bedroom with trey ceiling, roomy walk-in closet, ensuite bath with double sink, tile-surround tub and glass-enclosed shower. 3 other bedrooms include one that is oversized and can easily function as a playroom, gym, or bedroom-plus.
Location
State NC
County Cabarrus
Zoning PUD
Interior
Interior Features Attic Other, Kitchen Island, Open Floorplan, Pantry, Tray Ceiling(s), Walk-In Closet(s)
Heating Central, Forced Air, Natural Gas
Flooring Carpet, Laminate, Tile
Fireplaces Type Gas Log, Living Room
Fireplace true
Appliance Electric Cooktop, Gas Water Heater
Exterior
Garage Spaces 2.0
Fence Fenced
Community Features Clubhouse, Outdoor Pool, Playground
Waterfront Description None
Roof Type Composition
Parking Type Driveway, Attached Garage
Garage true
Building
Lot Description Private
Foundation Slab
Sewer Public Sewer
Water City
Level or Stories Two
Structure Type Stone Veneer, Vinyl
New Construction false
Construction Status Completed
Schools
Elementary Schools Patriots
Middle Schools C.C. Griffin
High Schools Hickory Ridge
Others
Restrictions No Representation
Acceptable Financing Cash, Conventional, VA Loan
Listing Terms Cash, Conventional, VA Loan
Special Listing Condition None
Read Less
Want to know what your home might be worth? Contact us for a FREE valuation!

Our team is ready to help you sell your home for the highest possible price ASAP
© 2024 Listings courtesy of Canopy MLS as distributed by MLS GRID. All Rights Reserved.
Bought with Keona Francis • Berkshire Hathaway HomeServices Elite Properties








