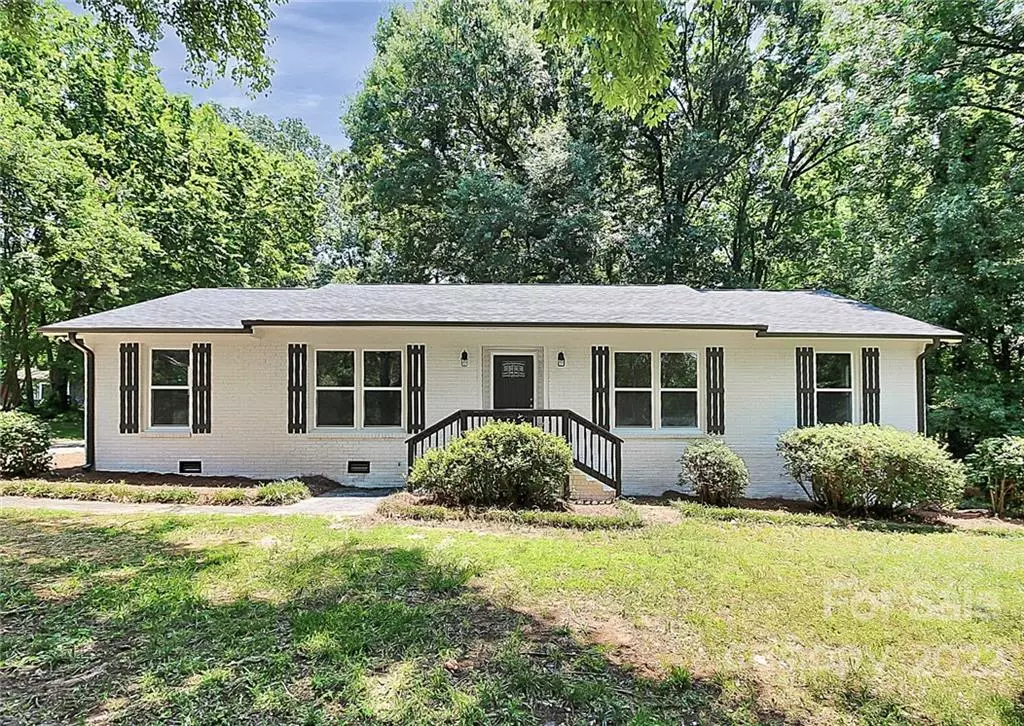$360,000
$365,000
1.4%For more information regarding the value of a property, please contact us for a free consultation.
955 Allendale CIR Rock Hill, SC 29732
3 Beds
2 Baths
1,697 SqFt
Key Details
Sold Price $360,000
Property Type Single Family Home
Sub Type Single Family Residence
Listing Status Sold
Purchase Type For Sale
Square Footage 1,697 sqft
Price per Sqft $212
Subdivision Bel Air Acres
MLS Listing ID 3868535
Sold Date 08/12/22
Style Ranch
Bedrooms 3
Full Baths 2
Construction Status Completed
Abv Grd Liv Area 1,697
Year Built 1969
Lot Size 0.780 Acres
Acres 0.78
Lot Dimensions 125 x 222 x 105 x 168 x 117 x 201
Property Description
Stately Full Brick Ranch Home Updated & ready for you! Walk onto Beautiful Designer LVP Flooring throughout all main living areas! Great room is HUGE as you enter the home! IF you are looking for an UPDATED Kitchen come check this one out! NEW White Shaker Cabinets, Granite Counter-tops, NEW SS Appliances, Center Island with Breakfast Bar Seating & Designer back-splash! WOW! Just off the Kitchen is a HUGE Mud Room or Utility Space that includes a Pantry & Laundry Room. The Dining Area is in the Room with the Kitchen and is a large area room for a table of 6! Down the Hallway the Guest bathroom is all NEW with Designer Tile Floors, NEW Granite Single Vanity, Tile Surrounding the tub-shower combo. All Guest Bedrooms are a great size. Primary Bedroom is nice and features a walk-in closet & ceiling fan. Primary Bathroom features a NEW Dual Granite Vanity with Designer tile flooring & custom tile walk-in shower! WOW! HUGE LOT ,78 with mature trees! NO HOA! Come see this Charming Home!
Location
State SC
County York
Zoning RC-I
Rooms
Main Level Bedrooms 3
Interior
Interior Features Attic Stairs Pulldown, Breakfast Bar, Cable Prewire, Kitchen Island, Pantry
Heating Central, Heat Pump
Cooling Ceiling Fan(s), Heat Pump
Flooring Carpet, Tile, Vinyl
Fireplace false
Appliance Dishwasher, Disposal, Dual Flush Toilets, Electric Range, Electric Water Heater, Microwave, Plumbed For Ice Maker, Refrigerator, Self Cleaning Oven
Exterior
Community Features Street Lights, None
Utilities Available Cable Available
Waterfront Description None
Roof Type Composition
Parking Type Driveway, Parking Space(s)
Building
Lot Description Level, Wooded, Wooded
Foundation Slab, Other - See Remarks
Builder Name Custom
Sewer Septic Installed
Water Well
Architectural Style Ranch
Level or Stories One
Structure Type Brick Full
New Construction false
Construction Status Completed
Schools
Elementary Schools Old Pointe
Middle Schools Rawlinson Road
High Schools Northwestern
Others
Restrictions No Restrictions
Acceptable Financing Cash, Conventional, FHA, VA Loan
Listing Terms Cash, Conventional, FHA, VA Loan
Special Listing Condition None
Read Less
Want to know what your home might be worth? Contact us for a FREE valuation!

Our team is ready to help you sell your home for the highest possible price ASAP
© 2024 Listings courtesy of Canopy MLS as distributed by MLS GRID. All Rights Reserved.
Bought with Jennifer Finnegan • EXP Realty LLC Fort Mill








