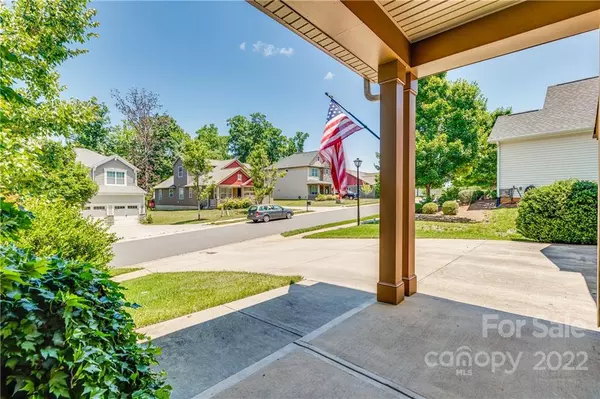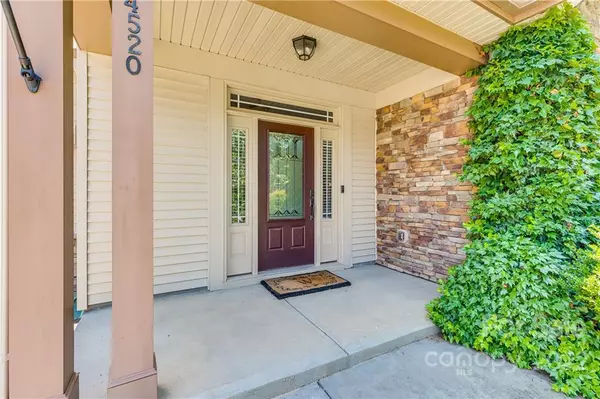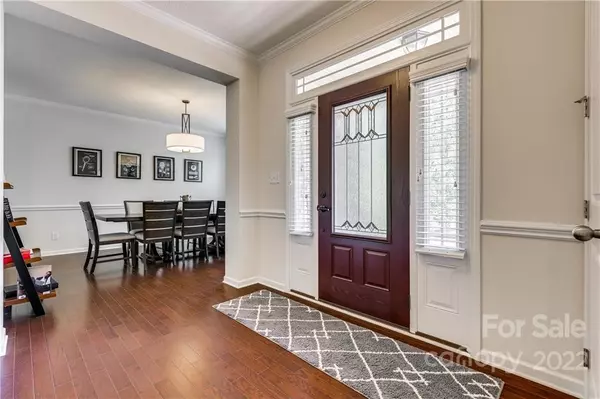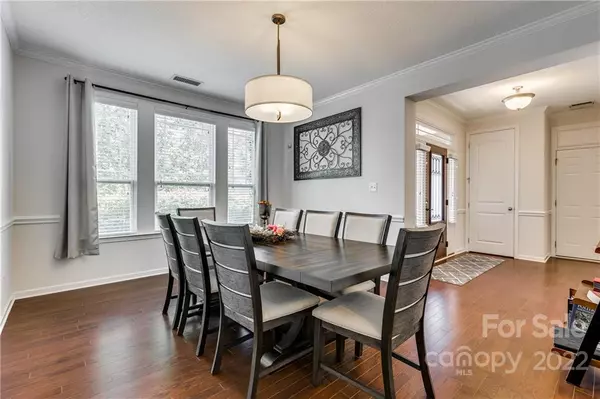$485,000
$475,000
2.1%For more information regarding the value of a property, please contact us for a free consultation.
14520 Harmonious ST Charlotte, NC 28278
3 Beds
3 Baths
2,601 SqFt
Key Details
Sold Price $485,000
Property Type Single Family Home
Sub Type Single Family Residence
Listing Status Sold
Purchase Type For Sale
Square Footage 2,601 sqft
Price per Sqft $186
Subdivision Enclave
MLS Listing ID 3866954
Sold Date 07/15/22
Style Transitional
Bedrooms 3
Full Baths 2
Half Baths 1
HOA Fees $23
HOA Y/N 1
Abv Grd Liv Area 2,601
Year Built 2013
Lot Size 8,276 Sqft
Acres 0.19
Lot Dimensions 56x125x74x120
Property Description
Beautifully maintained transitional home with owner’s suite on main level. The foyer welcomes you home as you enter through an arched entry to open living spaces. Spacious kitchen with stainless appliances, granite countertops, tile backsplash & large island w/counter seating. Kitchen adjoins the Great Room which features stacked stone gas fireplace & ceiling fan. Formal dining room with triple windows & crown molding. Hardwoods are throughout the living spaces on main level. Owners’s retreat has trey ceiling with molding. Walk in closet w/custom shelving and drawers. Laundry on main. Upstairs bonus, 2 bedrooms. Hall bath also connects to one br. and has raised vanity w/ dual bowls. Backyard paradise with covered porch and expanded stone paver terrace. Fenced yard. 2 car garage. House has lots of storage. Blinds throughout. Convenient to Lake Wylie, interstates, shopping and airport.
Location
State NC
County Mecklenburg
Zoning R3
Rooms
Main Level Bedrooms 1
Interior
Interior Features Attic Other, Cable Prewire, Kitchen Island, Open Floorplan, Pantry, Tray Ceiling(s), Walk-In Closet(s)
Heating Central, Forced Air, Natural Gas, Zoned
Cooling Ceiling Fan(s), Zoned
Flooring Carpet, Hardwood, Tile
Fireplaces Type Gas Log, Gas Vented
Fireplace true
Appliance Convection Oven, Dishwasher, Disposal, Exhaust Fan, Gas Cooktop, Gas Water Heater, Microwave
Exterior
Garage Spaces 2.0
Fence Fenced
Community Features Sidewalks, Street Lights
Roof Type Shingle
Garage true
Building
Lot Description Wooded
Foundation Slab
Builder Name Mattamy Homes
Sewer Public Sewer
Water City
Architectural Style Transitional
Level or Stories One and One Half
Structure Type Stone Veneer, Vinyl
New Construction false
Schools
Elementary Schools River Gate
Middle Schools Southwest
High Schools Palisades
Others
HOA Name Revelation Community Management
Special Listing Condition None
Read Less
Want to know what your home might be worth? Contact us for a FREE valuation!

Our team is ready to help you sell your home for the highest possible price ASAP
© 2024 Listings courtesy of Canopy MLS as distributed by MLS GRID. All Rights Reserved.
Bought with Jane Lemmond • Dickens Mitchener & Associates Inc








