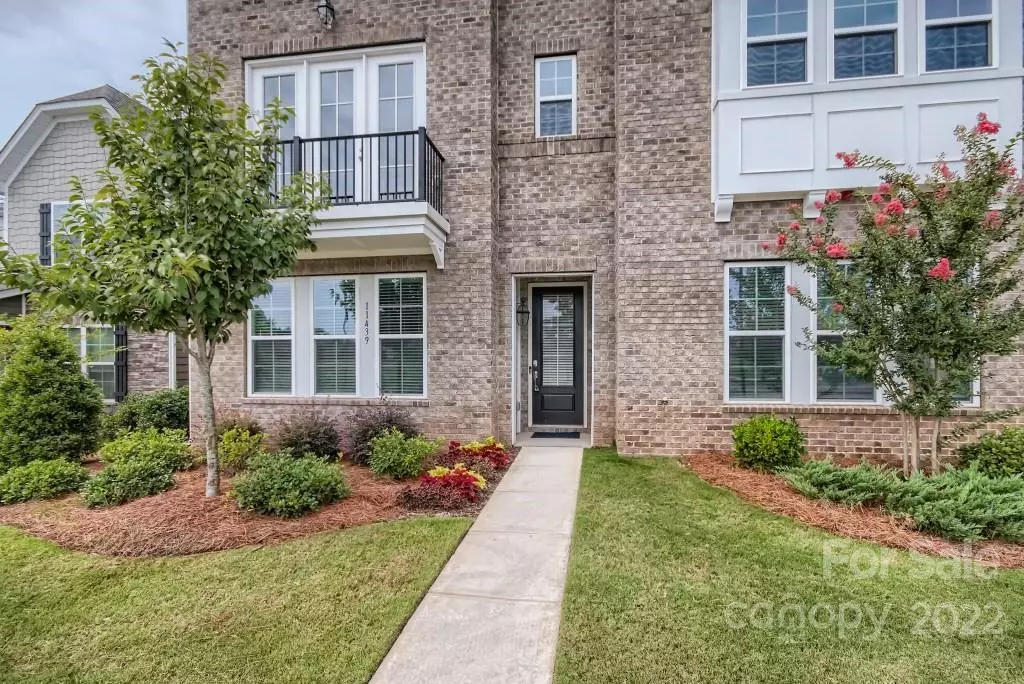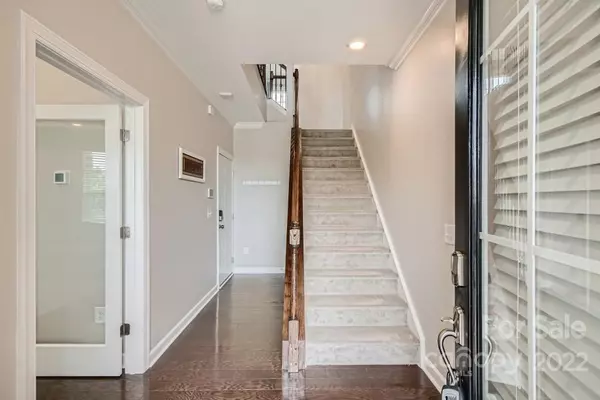$575,000
$585,000
1.7%For more information regarding the value of a property, please contact us for a free consultation.
11439 Red Rust LN Charlotte, NC 28277
3 Beds
4 Baths
2,458 SqFt
Key Details
Sold Price $575,000
Property Type Townhouse
Sub Type Townhouse
Listing Status Sold
Purchase Type For Sale
Square Footage 2,458 sqft
Price per Sqft $233
Subdivision Rea Farms
MLS Listing ID 3882970
Sold Date 08/09/22
Style Traditional
Bedrooms 3
Full Baths 3
Half Baths 1
Construction Status Completed
HOA Fees $155/mo
HOA Y/N 1
Abv Grd Liv Area 2,458
Year Built 2018
Property Description
Come check out this meticulously well maintained END UNIT townhouse in the highly sought after Rea Farms community. This previous model home features 3 bedrooms with 2 primary suites, 3-1/2 bathrooms, 2 car garage, and an extended driveway. Upgrades include automated Hunter Douglas shades, showroom garage floor, and premium carpet. A gourmet kitchen includes stainless steel appliances, gas range, granite countertop, beautiful backsplash, & a large island. An open floor plan with lots of natural lights allow for great entertaining. Enjoy the back covered balcony overlooking the neighborhood pond or front Juliet balcony. A Live, Work, & Play community with walkability to Rea Farms Village, Harris Teeter, restaurants, Lifetime Fitness & Rea Farms STEAM Academy. Across the street to Waverly, minutes from Blakeney, and quick access to I-485 for easy commute.
Location
State NC
County Mecklenburg
Building/Complex Name Rea Farms
Zoning MX-1
Interior
Interior Features Kitchen Island, Open Floorplan
Heating Central
Cooling Ceiling Fan(s)
Flooring Carpet, Hardwood, Tile
Fireplace false
Appliance Dishwasher, Disposal, Electric Water Heater, Exhaust Fan, Exhaust Hood, Gas Cooktop, Gas Range
Exterior
Garage Spaces 2.0
View Water
Roof Type Shingle
Parking Type Attached Garage, Garage Door Opener, Parking Space(s)
Garage true
Building
Lot Description Cul-De-Sac, End Unit
Foundation Slab
Sewer Public Sewer
Water City
Architectural Style Traditional
Level or Stories Three
Structure Type Fiber Cement
New Construction false
Construction Status Completed
Schools
Elementary Schools Rea Farms Steam Academy
Middle Schools Rea Farms Steam Academy
High Schools Ardrey Kell
Others
HOA Name CAMS
Acceptable Financing Cash, Conventional, FHA, VA Loan
Listing Terms Cash, Conventional, FHA, VA Loan
Special Listing Condition None
Read Less
Want to know what your home might be worth? Contact us for a FREE valuation!

Our team is ready to help you sell your home for the highest possible price ASAP
© 2024 Listings courtesy of Canopy MLS as distributed by MLS GRID. All Rights Reserved.
Bought with Lane Jones • Helen Adams Realty








