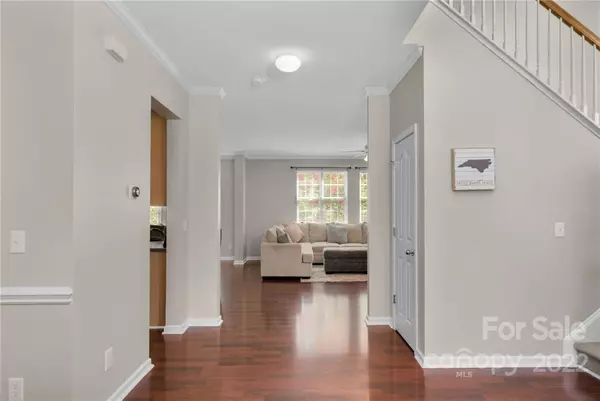$500,000
$487,500
2.6%For more information regarding the value of a property, please contact us for a free consultation.
4707 Sandtyn DR Waxhaw, NC 28173
5 Beds
3 Baths
2,687 SqFt
Key Details
Sold Price $500,000
Property Type Single Family Home
Sub Type Single Family Residence
Listing Status Sold
Purchase Type For Sale
Square Footage 2,687 sqft
Price per Sqft $186
Subdivision New Towne Village
MLS Listing ID 3882345
Sold Date 08/04/22
Style Transitional
Bedrooms 5
Full Baths 2
Half Baths 1
Construction Status Completed
HOA Fees $68/qua
HOA Y/N 1
Abv Grd Liv Area 2,687
Year Built 2003
Lot Size 0.320 Acres
Acres 0.32
Property Sub-Type Single Family Residence
Property Description
Walk to the neighborhood pool & playground at your new home sweet home! Welcome to 4707 Sandtyn. The curb appeal is not lacking in this beautiful home with stone accent. As you enter notice natural light throughout the home. The 2 story foyer lends a feeling of space & opens directly to the dining room. Straight ahead, find the open concept extra large family room with corner fireplace & a wall of windows. The open floor plan allows you to see the kitchen & breakfast area so those in the kitchen are always part of the happenings! There is a room off of the kitchen that can be an office, workout area, extra den or whatever your heart fancies. Please see the 1/2 bath w/ extra large closet AND the extra spacious side load garage w/ windows. Upstairs you first are greeted by the primary suite w/large walk in & ensuite. The 3 guest rooms are great in size & share the hall bath. An extra treat is the extra large bonus/bedroom! The backyard backs to woods & has room for a pool or many dreams
Location
State NC
County Union
Zoning AF8
Interior
Interior Features Breakfast Bar, Cable Prewire, Garden Tub, Open Floorplan, Pantry, Tray Ceiling(s), Walk-In Closet(s)
Heating Central, Zoned
Cooling Ceiling Fan(s), Zoned
Flooring Carpet, Laminate, Vinyl
Fireplaces Type Family Room, Fire Pit, Gas Log
Fireplace true
Appliance Dishwasher, Disposal, Electric Oven, Electric Range, Gas Water Heater, Microwave, Plumbed For Ice Maker
Laundry Upper Level
Exterior
Exterior Feature Fire Pit
Garage Spaces 2.0
Fence Fenced
Community Features Outdoor Pool, Picnic Area, Playground, Pond, Sidewalks, Street Lights
Utilities Available Gas
Roof Type Composition
Street Surface Concrete, Paved
Porch Patio
Garage true
Building
Lot Description Level
Foundation Slab
Sewer County Sewer
Water County Water
Architectural Style Transitional
Level or Stories Two
Structure Type Cedar Shake, Stone Veneer
New Construction false
Construction Status Completed
Schools
Elementary Schools Wesley Chapel
Middle Schools Cuthbertson
High Schools Cuthbertson
Others
HOA Name Braeseal
Acceptable Financing Cash, Conventional, FHA, VA Loan
Listing Terms Cash, Conventional, FHA, VA Loan
Special Listing Condition None
Read Less
Want to know what your home might be worth? Contact us for a FREE valuation!

Our team is ready to help you sell your home for the highest possible price ASAP
© 2025 Listings courtesy of Canopy MLS as distributed by MLS GRID. All Rights Reserved.
Bought with Noah Goldberg • Redfin Corporation







