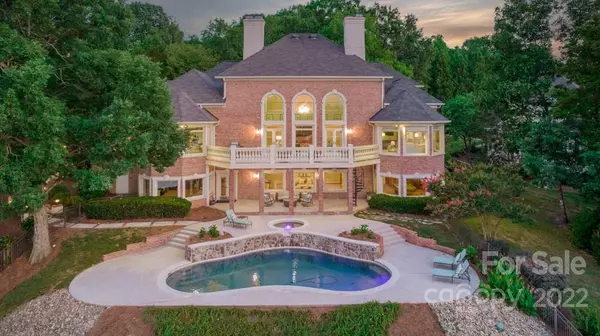$1,970,000
$1,799,000
9.5%For more information regarding the value of a property, please contact us for a free consultation.
6907 Ancient Oak LN Charlotte, NC 28277
4 Beds
7 Baths
7,164 SqFt
Key Details
Sold Price $1,970,000
Property Type Single Family Home
Sub Type Single Family Residence
Listing Status Sold
Purchase Type For Sale
Square Footage 7,164 sqft
Price per Sqft $274
Subdivision Piper Glen
MLS Listing ID 3877749
Sold Date 08/05/22
Style Transitional
Bedrooms 4
Full Baths 4
Half Baths 3
HOA Fees $86/qua
HOA Y/N 1
Abv Grd Liv Area 5,591
Year Built 1994
Lot Size 0.700 Acres
Acres 0.7
Property Description
Stunning lakefront home, situated on just under ¾ of an acre with sweeping views of the TPC Piper Glen Golf Course & Club House. Primary wing on the main level includes sitting area, large bathroom with garden tub, as well as his & her closets. Simply remarkable living areas on all levels. Kitchen hosts high-end luxury Viking appliances, double sinks, abundant storage and prep space, butlers pantry and serene views of the lake. Light filled great room with vast windows & built-ins. On the upper level you’ll find 3 very spacious secondary bedroom suites. Two of the guest suites offer extensive walk in attic access for easy storage. The inviting outdoor living area includes a spa and pool with a waterfall feature that accentuates the tranquil atmosphere of the property.
This home also boasts a billiard room with wet bar, and sprawling family room that opens to the pool on the lower level. Add'l 2,000 square feet on the lower level that can be customized to your specifications.
Location
State NC
County Mecklenburg
Zoning R15CD
Rooms
Basement Basement, Basement Shop
Main Level Bedrooms 1
Interior
Interior Features Attic Walk In, Built-in Features, Central Vacuum, Garden Tub, Kitchen Island, Open Floorplan, Walk-In Closet(s), Walk-In Pantry, Wet Bar
Heating Central, Forced Air, Natural Gas
Cooling Ceiling Fan(s)
Flooring Carpet, Tile, Wood
Fireplaces Type Bonus Room, Great Room, Primary Bedroom
Fireplace true
Appliance Bar Fridge, Dishwasher, Disposal, Gas Cooktop, Gas Water Heater
Exterior
Exterior Feature Hot Tub, In-Ground Irrigation, In Ground Pool
Garage Spaces 3.0
Fence Fenced
Community Features Golf, Sidewalks
Waterfront Description Lake, None
View Golf Course, Long Range
Roof Type Shingle
Garage true
Building
Lot Description Cul-De-Sac
Sewer Public Sewer
Water City
Architectural Style Transitional
Level or Stories Two
Structure Type Brick Full
New Construction false
Schools
Elementary Schools Mcalpine
Middle Schools South Charlotte
High Schools South Mecklenburg
Others
HOA Name Hawthorne Management
Restrictions Architectural Review,Other - See Remarks
Acceptable Financing Cash, Conventional
Listing Terms Cash, Conventional
Special Listing Condition None
Read Less
Want to know what your home might be worth? Contact us for a FREE valuation!

Our team is ready to help you sell your home for the highest possible price ASAP
© 2024 Listings courtesy of Canopy MLS as distributed by MLS GRID. All Rights Reserved.
Bought with Wendy Dickinson • Coldwell Banker Realty








